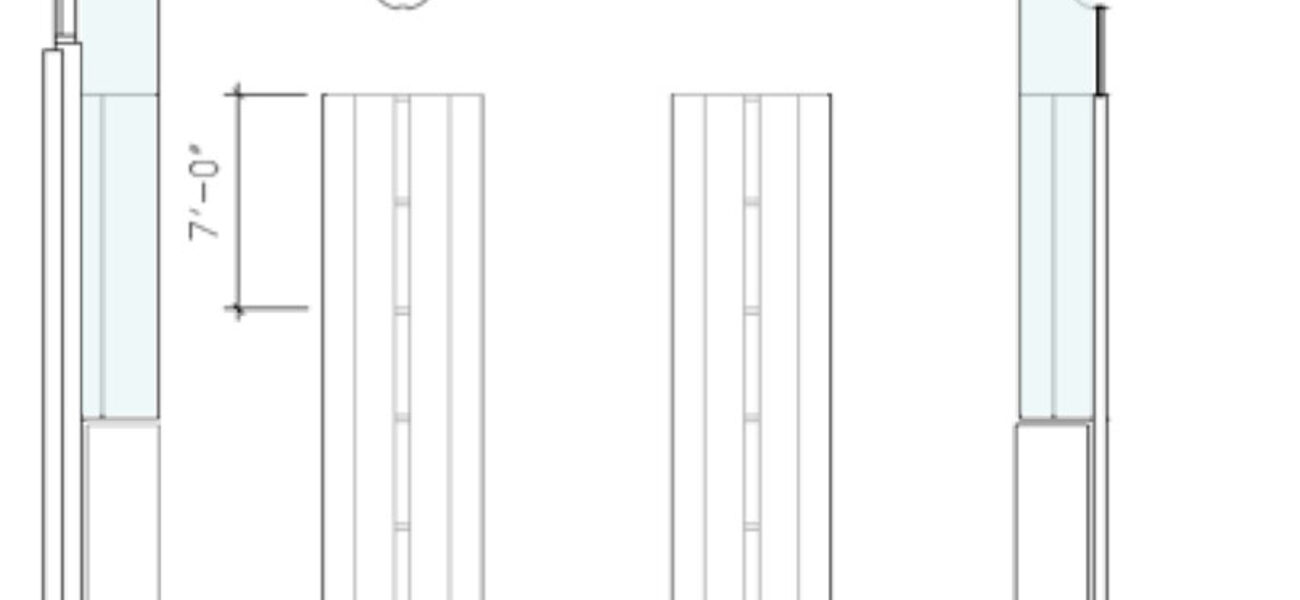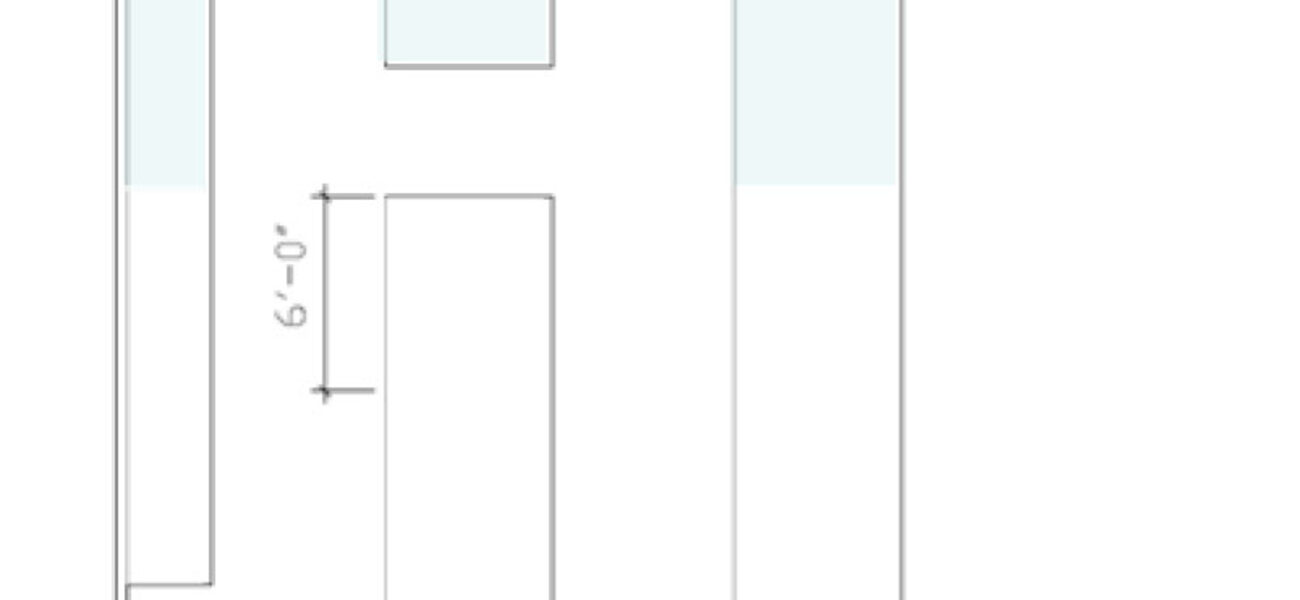With academic research funding either flat or slumping, it’s time to rethink current laboratory design standards. Concurrent with the funding slide is a hike in both direct costs (salaries, for example) and indirect research costs like spending on facilities operation, equipment, and labor. At the same time, the demand for space continues to increase unabated.
“Clearly, funding is declining, while space operating and maintenance costs are rising,” says Niraj Dangoria, associate dean, Facilities Planning and Management, Stanford University School of Medicine. “The financial trajectory is unsustainable, and the paradigm has to shift.”
Stanford’s Charge-Back System
The School of Medicine started charging back space costs to its 27 departments about 10 years ago, primarily to improve the balance between high demand and short supply. The school calculates annual space costs per department and tracks them according to the amount of research money each department generates. Indirect cost recovery rates are set by the Office of Naval Research.
Data from the charge-back system dramatically illustrates the upward progression. In 2004, space maintenance costs throughout the school were about $30 per square foot. The modified total direct costs (MTDC) to run the average lab were $438,000. Overall, indirect cost recoveries of slightly more than $20 million produced an $800,000 surplus.
By 2010, the situation reversed. Higher operating expenses pushed the cost per square foot to $50 and MTDC to $550,000. That year, at $30 million, space costs exceeded indirect cost recoveries by almost $4 million.
“In a six-year period, our ability to pay for our research space at Stanford University, which is number one in terms of funding per faculty in the United States, has come into question,” says Dangoria.
In order to arrest the upward drift before the cost-recovery equation tilts too far in the red, planners must do more than simply reduce square footage assignments and revisit a host of variables, “looking for creative ways to work within the means they have to fund their research,” he says.
Among the variables he cites are deliberate moves: Reduce bench space per researcher, cut down on support space, and share lab benches. Other factors that could ease the pressure are the results of changing research directions, such as the increase in collaborative spaces and the expanded presence of dry labs.
Growth of Support Space
Dangoria and his colleagues have culled several metrics from Stanford research facilities built over the past 35 years to highlight the challenges and propose new ways of dealing with the financial constraints. As he traces the evolution of the research lab, he notes that the only constants have been bench, desk, and chair.
“Nothing has changed more than the issue of support space,” he points out.
Back in the 1950s, labs were predominantly one contiguous space that housed benches, desks, equipment, storage, and support. A decade later, the separation of storage and support became the norm. The support space allocation was 0.3 sf per sf of bench space. By the 1980s, the support ratio had risen to 0.6 per sf. Today’s standard is approximately a 1:1 ratio of support space to bench space.
Throughout, the formula has been one bench and one desk for every person.
Three Stanford facilities illustrate the ever-expanding support space requirements and the measures the school is taking to keep size in check.
Built in the late 1980s, the Beckman Building remains very popular among researchers. A racetrack scheme keeps labs on the exterior and support space in the center of the building. Offices are embedded in the labs, on the perimeter. Labs, configured with eight, 8-foot-long benches, are approximately 1,500 sf. Space standards are about 100 sf per bench, and the lab-to-lab-support ratio is roughly 0.5.
“To support that amount of space, this lab would need to generate at least $60,000 in indirect costs in 2004 and almost $89,000 in 2010,” says Dangoria. “That is a major increase.”
Over the next decade, design thinking evolved, as evidenced by the Center for Clinical Science Research (CCSR), which came online in 2001. Key design influences were sustainability and the need for independent mechanical systems for offices and labs. The long bars of open labs, where each bench is 9 feet long, are separated from the office bars by a sole corridor, with support space just outside the labs. Bench space has edged up to 111 sf per bench, while the ratio of support space decreased slightly, to just under 0.5 sf. Dangoria admits that while faculty and other occupants really like the bench space, the support space has proven to be inadequate.
A different approach appears in the 2010 Lokey Stem Cell building, with a higher lab-to-lab-support space ratio and a smaller bench standard. The design incorporates a racetrack corridor scheme, fairly open labs, with offices nearby. The lab-to-lab-support ratio is 0.8, but Stanford downsized the benches to 6 feet long.
That change turned out to have an unexpected benefit.
“Even though our lab-to-lab-support ratio was going up, the overall net assignable space per bench and support went down,” Dangoria says. “We were able to achieve this because the average square foot per bench on this building was a hard-to-believe 76 sf per bench.”
The bench space is a little tight in Lokey but unlike the CCSR, the support space is more than adequate.
“A little more elbow room would be better,” he concedes.
Even so, the building is a product of good design and presents an interesting lesson.
“Imagine saving almost 50 sf per researcher per bench, multiplied by however many thousands of researchers you have. Automatically your cost of space drops,” says Dangoria, though the cost saving was not an initial goal.
“We didn’t start off looking to reach the break-even point. We discovered that after the fact. It was very fortuitous.”
What Can We Afford?
These lessons learned from the Lokey Building are leading to a revision of the Stanford Medical School master plan standard, which currently calls for about 110 sf per bench and a 0.8 lab-to-lab-support ratio. The new targets are now almost 80 sf per bench, while the 0.8 lab-support ratio remains the same.
However, although it may be obvious that one way to keep costs down is to put the same number of people in a smaller space, Dangoria insists that is not the only answer.
“There are multiple dimensions to how we plan, design, operate, and use research space. It is not about the lab-to-lab-support ratio. It is about the overall equation and all the other dimensions that come into play. You have to look at it from multiple sides.”
For instance, while a 6-foot lab bench is small, the next generation of lab buildings might shrink the length even more, to 5 feet. The standard 4-foot write-up area could be trimmed down to 3.5 feet. Or a 9-foot bench could be assigned to two people.
“Space savings doesn’t always have to be a linear issue. The traditional model is that one individual gets one bench and one desk. But now perhaps two people could share a bench, working during different day parts,” says Dangoria.
Usage Shifts
The expansion of dry bench research can also contribute to a more balanced cost-recovery model. Dangoria points out that today many research programs are shifting from a purely wet bench focus to include dry bench research. The old ratio of 85 percent wet to 15 percent dry is now more like 70:30.
That 15 percent decrease in the equation can lighten the financial load in several respects, because dry labs are less resource intensive, and thus less costly, than their wet counterparts.
Instead of eight researchers in a 1,500-sf wet lab, the configuration could be four wet bench researchers and four dry bench researchers in a 1,200-sf lab.
“Automatically, the footprint is reduced, and the cost of maintaining the smaller space will go down,” says Dangoria. In addition, only half of the lab will need the heavy-duty infrastructure to support wet research. “Reducing the usage intensity will bring a further decrease in operating and maintenance costs.”
The trend for science to become more collaborative could be another cost-reducing influence. New space configurations for “large-scale teams engaged in solving big problems” could spread the cost of research across a broader base.
“When we design buildings, we don’t think of them from the standpoint of affordability, but we have to. We need to leave behind the single-minded way we had of looking at space in the past and get more creative to make research space as economical as it can be,” he concludes.
By Nicole Zaro Stahl
This report was based on a presentation Dangoria made at Tradeline’s 2012 Academic Medical and Health Science Centers conference.

