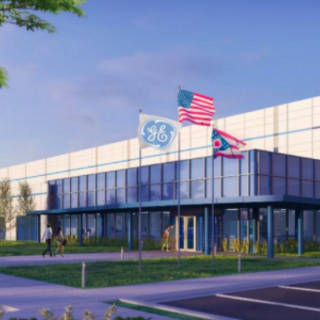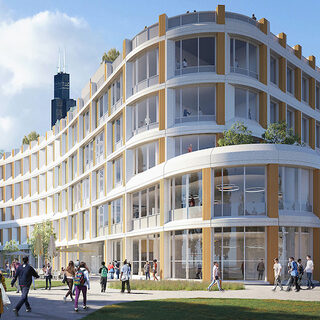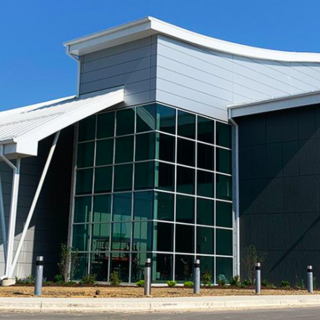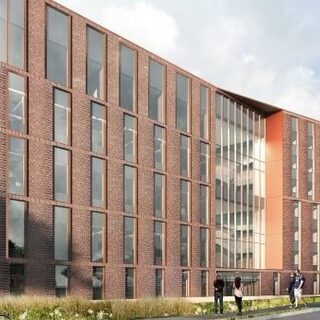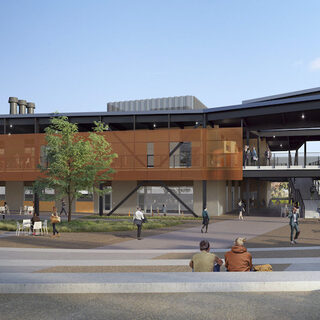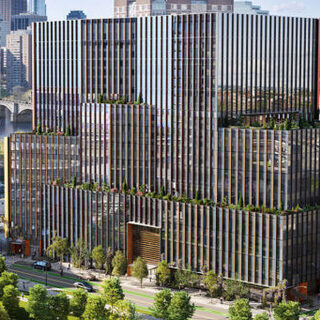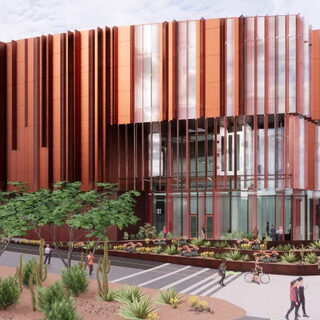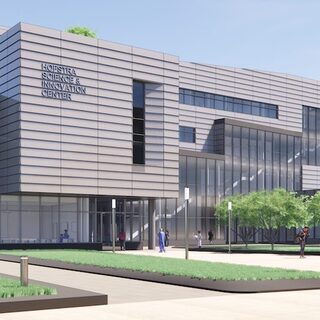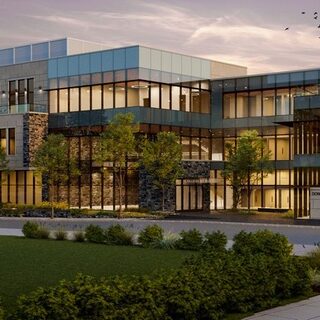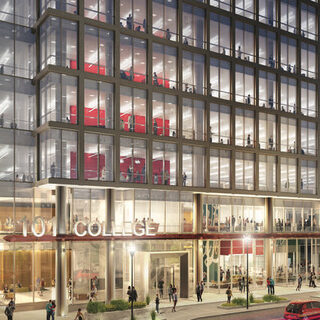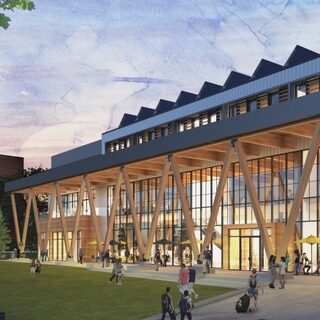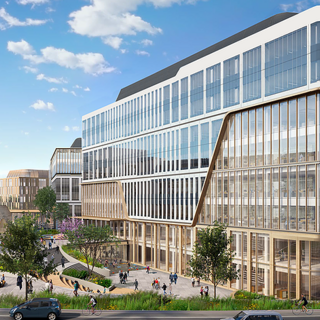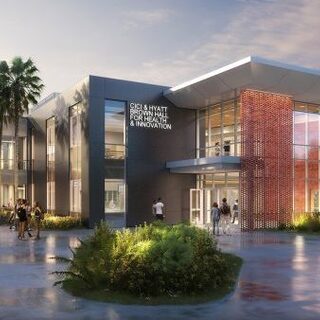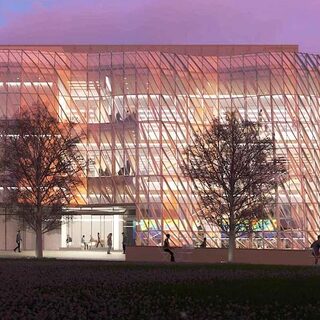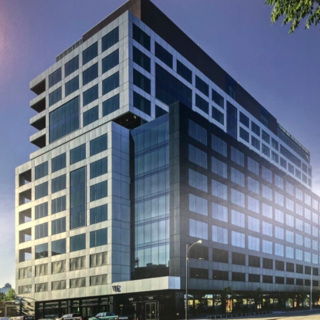GE Aviation Builds Advanced Manufacturing Center
GE Aviation broke ground in June of 2021 on an advanced manufacturing center in Beavercreek, Ohio. Sited on 53 acres in the Miami Valley Research Park, the 280,000-sf structure will enable the development and production of gas turbine engine components and mechanical systems for a variety of industries, including aviation, space, defense, oil, and gas. Integrating high-performance glazing and insulated concrete wall panels, the steel-framed facility will leverage lean manufacturing technologies to optimize efficiency and reduce waste.
