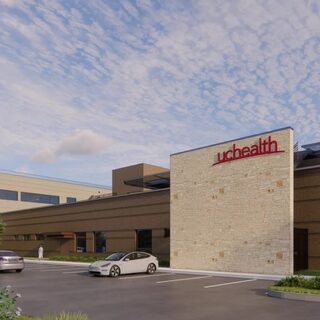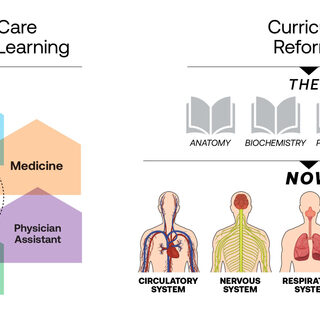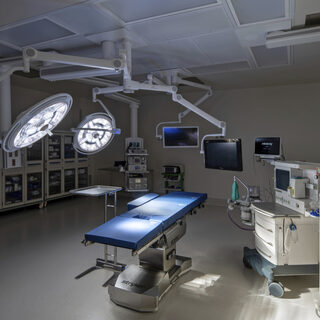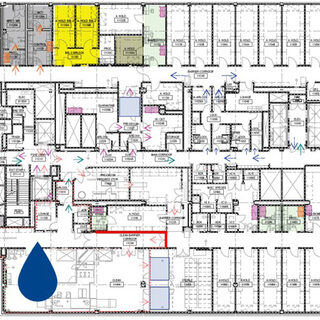UCHealth Expands Longs Peak Hospital
UCHealth is expanding the Longs Peak Hospital in Longmont, Colo., to foster improved patient outcomes and ensure the provision of high-level care in response to growing need in the surrounding community. Designed by Page, the three-part project will add 89,000 sf to the hospital campus and 35 beds, as well as 30,000 sf of interior renovation on the first three stories. The most recent phase comprised two new operating rooms, nine pre- and post-anesthesia care unit bays, three labor and delivery rooms, a caesarean-section room, and a helipad.





