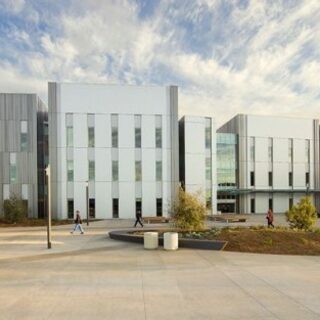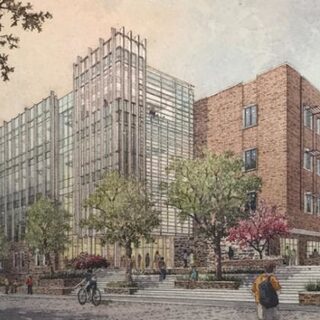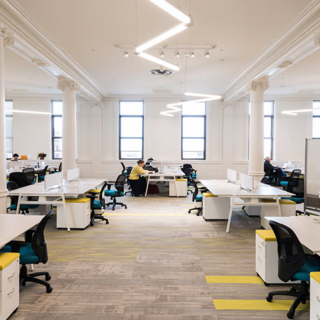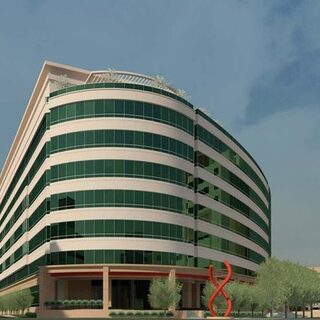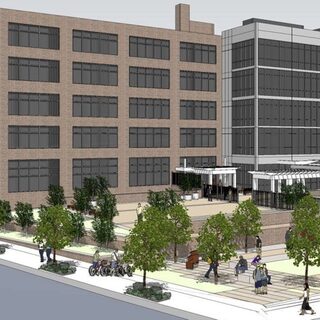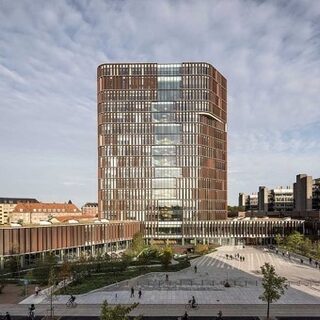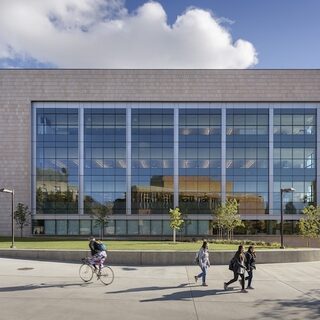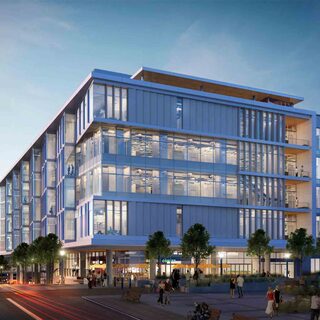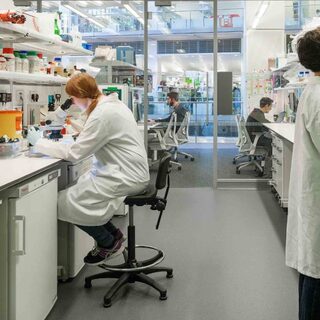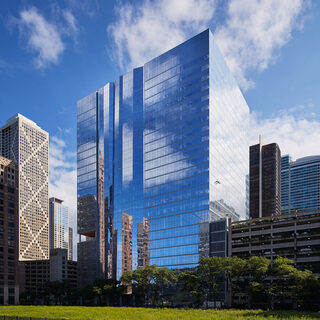UC San Diego Health Opens Koman Family Outpatient Pavilion
UC San Diego Health opened the $140 million Koman Family Outpatient Pavilion in March of 2018 in La Jolla. The 156,000-sf facility offers integrated translational medicine and clinical care in a single location, with multidisciplinary teams of specialists and comprehensive patient services collocated to support every phase of treatment. Designed by CO Architects, the pavilion houses eight surgical suites, basic and advanced imaging technologies, infusion and apheresis services, and the Sanford Stem Cell Clinical Center.
