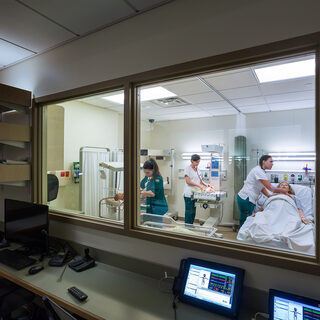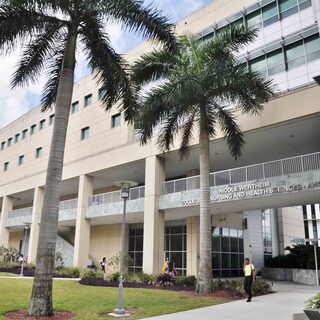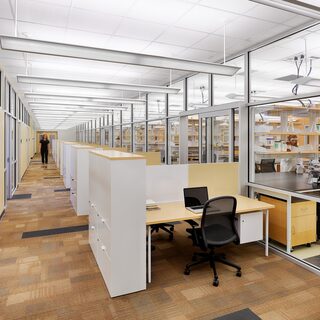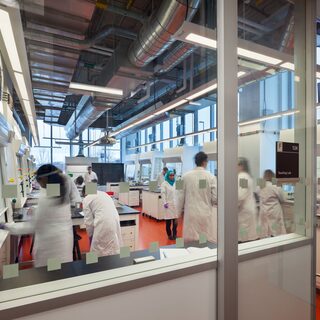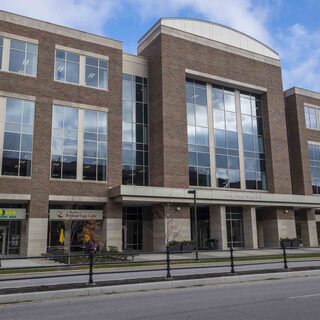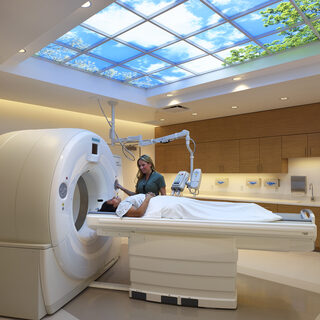Holyoke Community College Health Sciences Education Center
Holyoke Community College’s Center for Health Education is a state-of-the-art facility providing teaching spaces for nursing and radiologic technology students pursuing a practical nursing certificate, an associate degree in nursing, or an associate degree in science, with a focus on radiologic technology for use in the medical imaging professions. The Center also supports the Foundations of Health program by providing modern low-fidelity (lo-fi) labs within the nursing program spaces.
