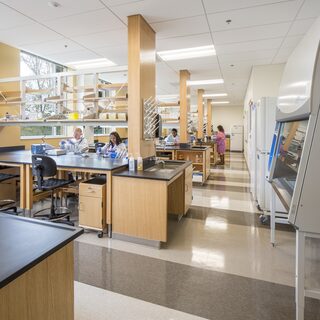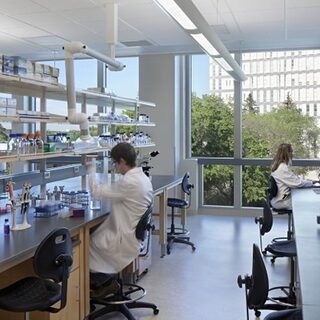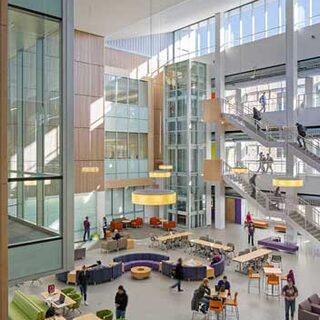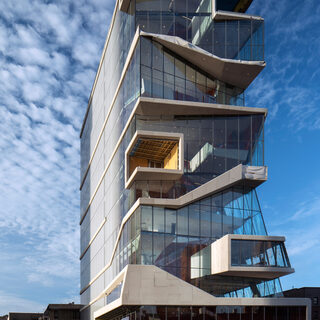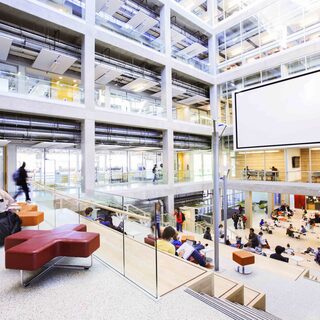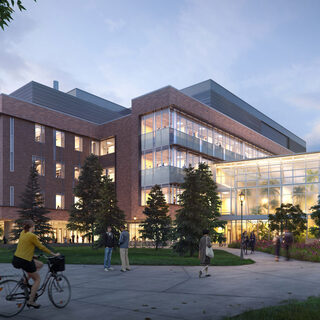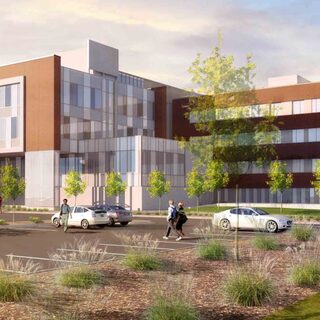Planning Strategies for STEM Facility Construction and Renovation
Colleges and universities across the US are struggling to provide necessary STEM-focused learning and research environments in facilities that were constructed decades before an acronym was created to unify the science, technology, engineering, and mathematics disciplines. Institutions are addressing this concern by creating comprehensive, vision-driven plans to identify the facility renovation, construction, and repurposing required to meet their objectives.
