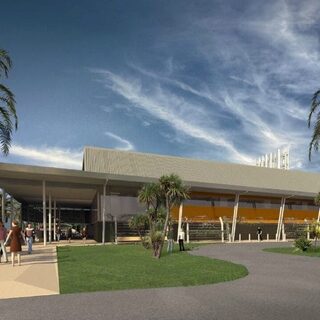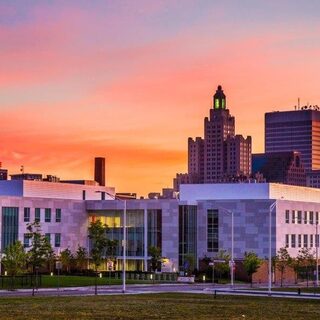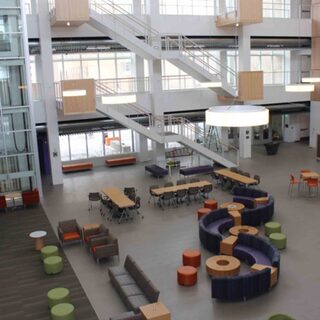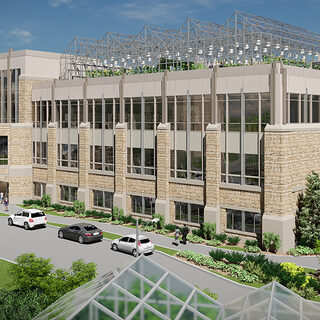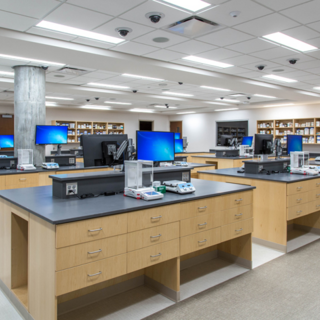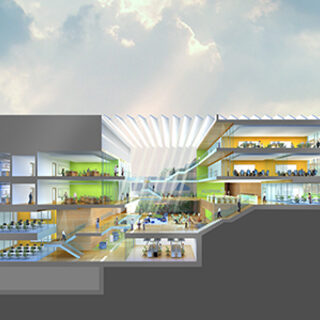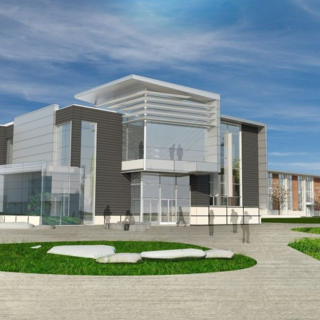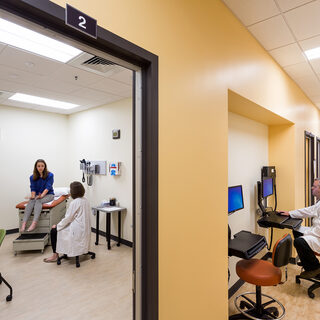Auburn University Breaks Ground on Gavin Engineering Research Laboratory
Auburn University broke ground in September of 2016 on the Gavin Engineering Research Laboratory in Auburn, Ala. The new home for the Samuel Ginn College of Engineering will be developed through the complete renovation and expansion of an existing textile building to create an advanced teaching and research complex.

