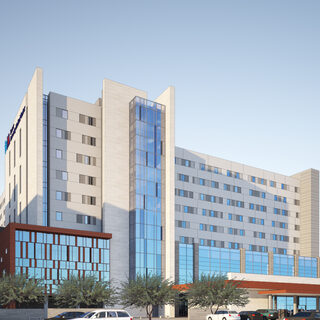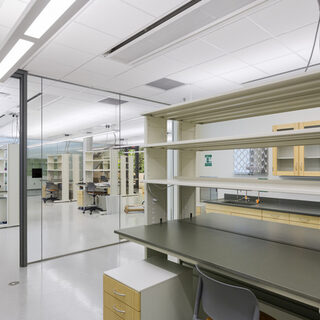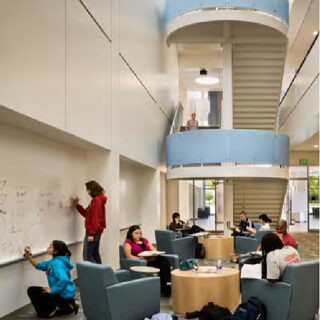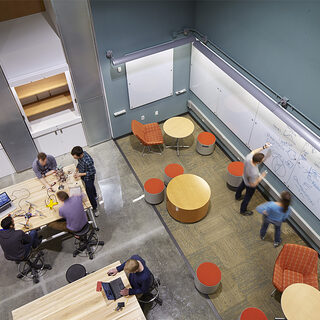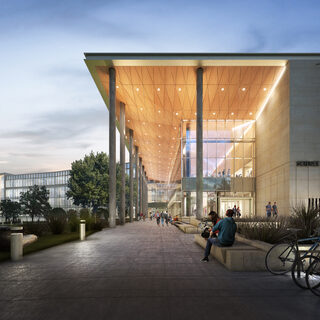Banner-University Medical Center Breaks Ground on Tucson Hospital Complex
Banner-University Medical Center broke ground in May of 2016 on a $500 million hospital complex in Tucson. A 670,000-sf, nine-story tower will provide 200 private patient rooms, laboratories, operating rooms, diagnostic suites, and a cafeteria. A three-story outpatient clinic accommodating medical specialties, radiation oncology, and medical imaging will also be constructed. The $100 million clinic is slated for completion by early 2018, with the $400 million patient tower opening in early 2019.
