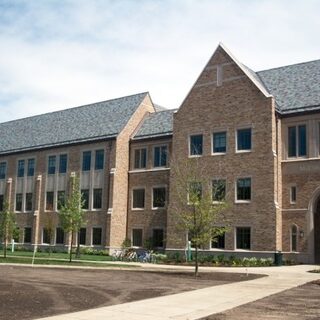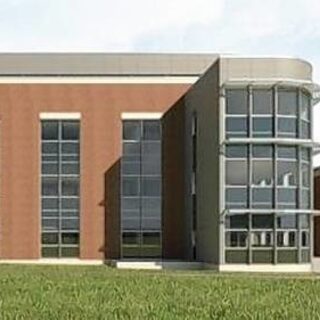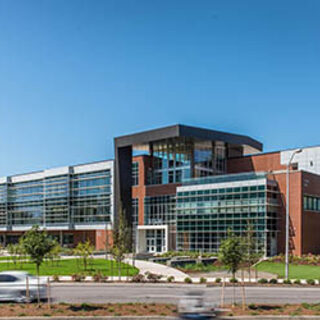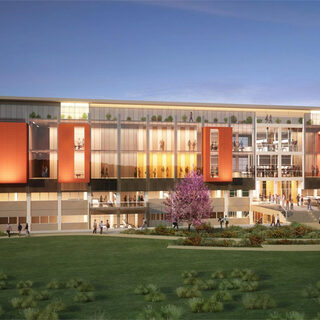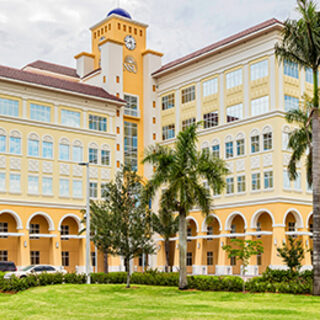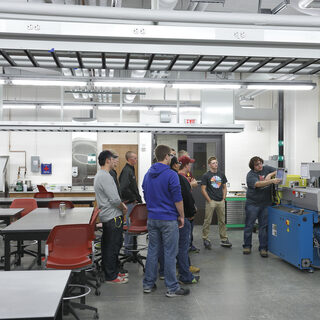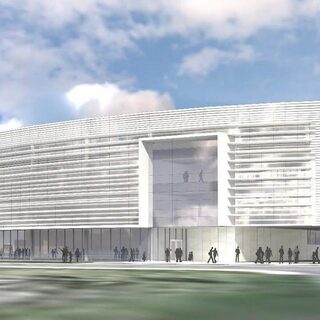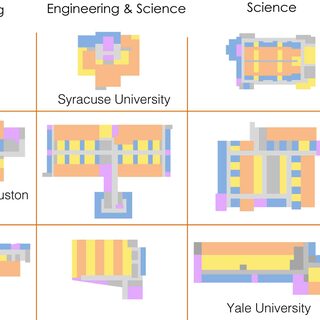University of Notre Dame Opens McCourtney Hall of Molecular Sciences and Engineering
The University of Notre Dame opened the $80 million McCourtney Hall of Molecular Sciences and Engineering in October of 2016 in South Bend, Ind. The four-story, 220,000-sf research building houses the Department of Chemical and Biomolecular Engineering and the Department of Chemistry and Biochemistry. Providing 100,000 sf of laboratory space, the interdisciplinary facility comprises two wings connected by a collaborative core of faculty offices and conference rooms.
