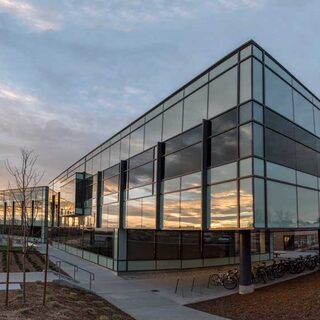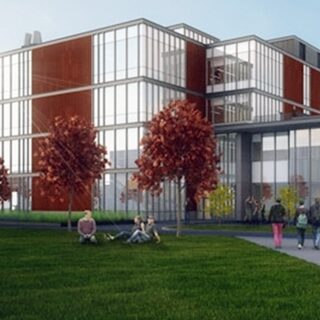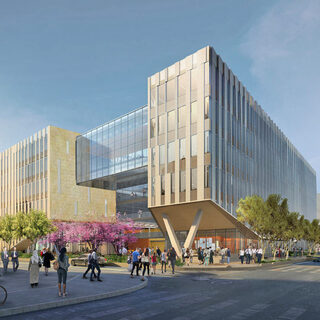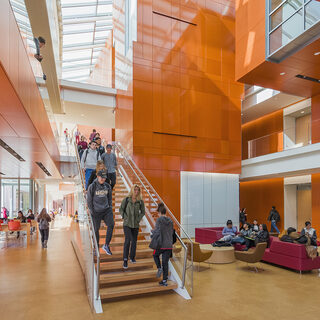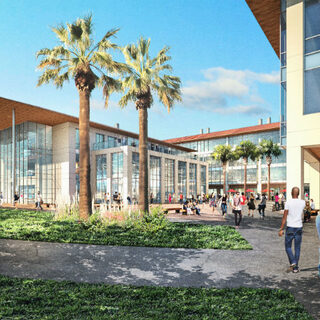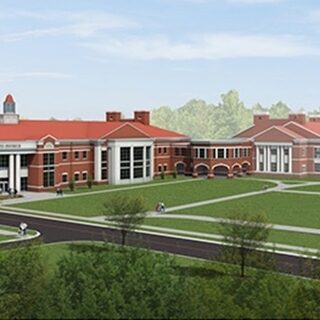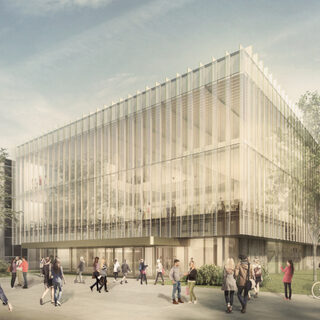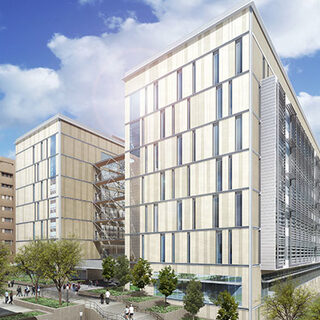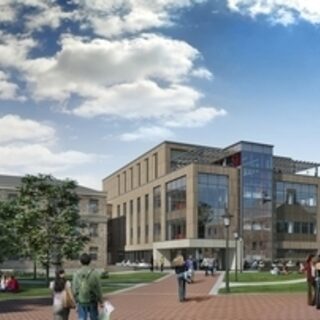Brigham Young University-Idaho Opens Science and Technology Building
Brigham Young University-Idaho dedicated the 108,000-sf Science and Technology Building in February of 2017 in Rexburg. Designed by CRSA of Salt Lake City, the three-story facility provides classrooms, multifunctional laboratories, and faculty offices for the Departments of Animal and Food Science, Applied Plant Science, Computer Information Technology, and Computer Science and Electrical Engineering. Illuminated by abundant natural light, the project will feature collaborative areas for student projects.
