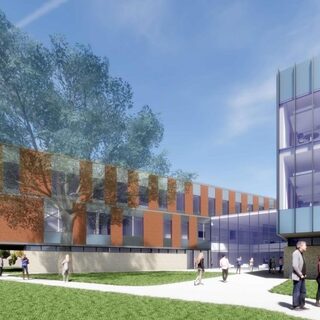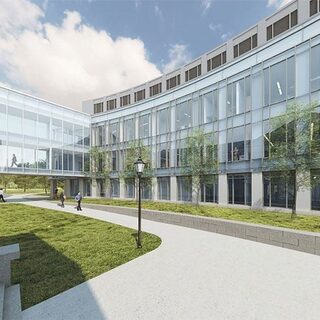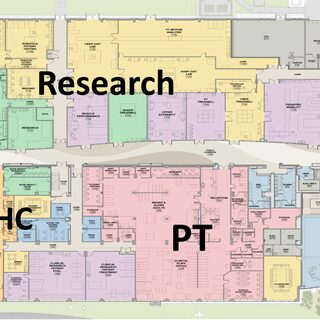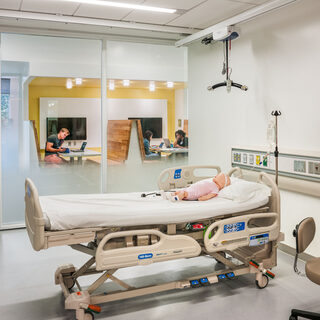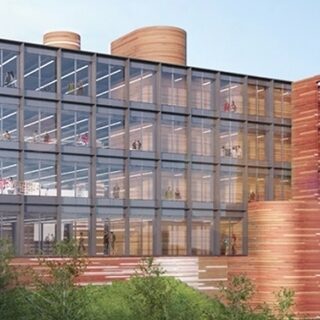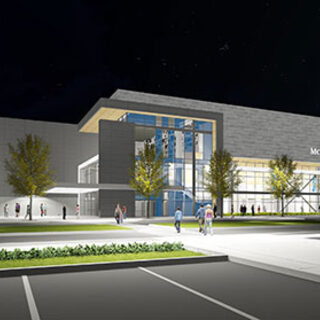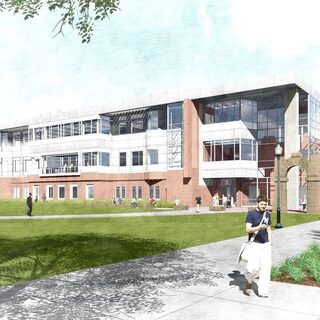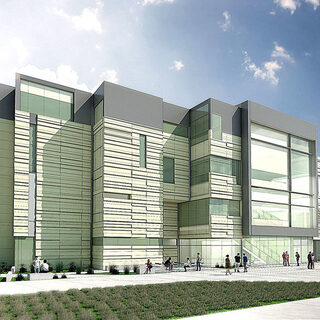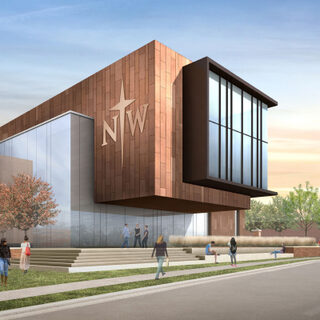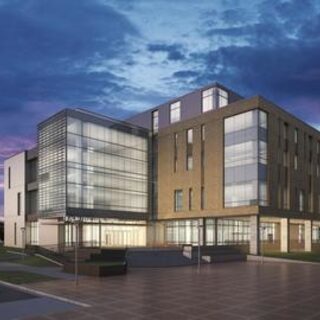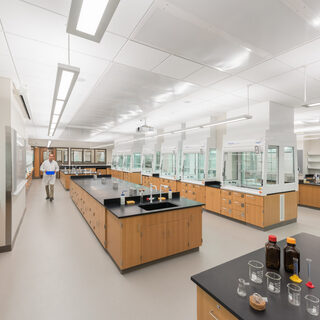University of Nebraska at Kearney Plans Applied STEM Building
The University of Nebraska at Kearney is planning to construct a $30 million facility to support applied STEM programs. Replacing the existing Otto Olsen Hall, the collaborative 80,000-sf facility will feature labs for engineering, computer sciences, physics, applied science, mechatronics, hydraulics and pneumatics, and virtual design and construction simulation. The project will also include technology-rich classrooms, a full-motion simulator, and an ITEC Testing Center. Occupancy is expected in October of 2019.
