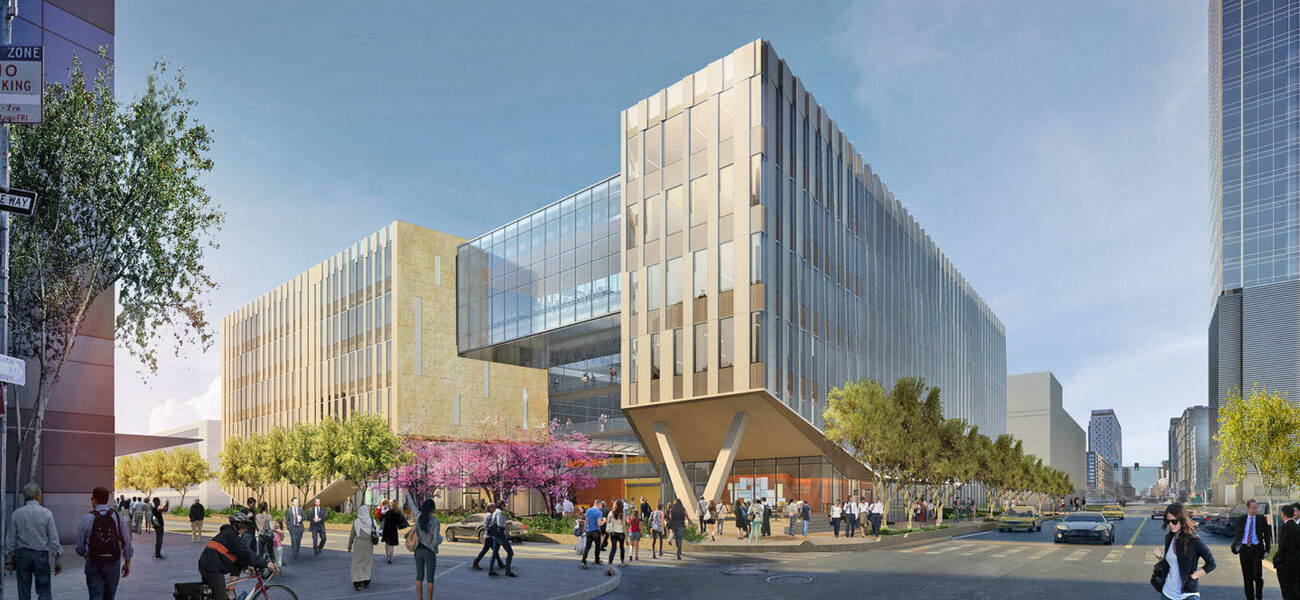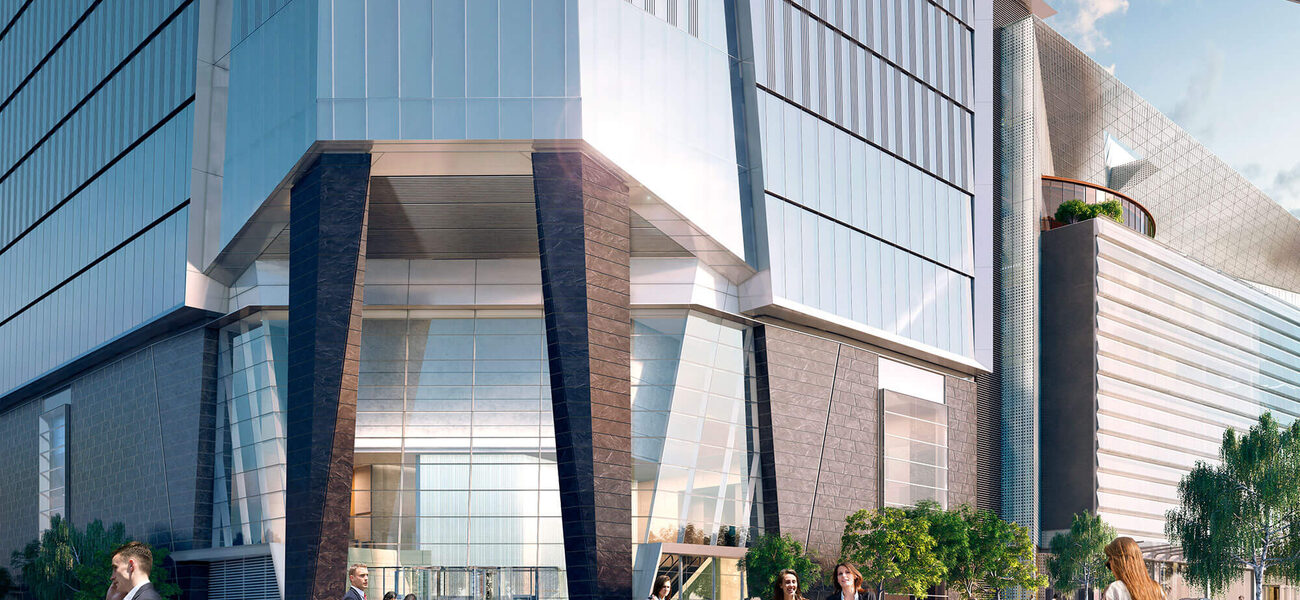Combining wireless sensor networks with custom mobile apps to create interactive “sentient buildings” and smart community spaces has the potential to significantly impact the future of facility design in higher education, healthcare, research, and other sectors where increased collaboration and space efficiency are crucial. One recent example of this model is Arizona State University’s new six-story, 280,000-sf Beus Center for Law and Society, a state-of-the-art sentient building designed by Ennead Architects and Jones Studio, in collaboration with software developer Unified Field.
The two organizations co-developed a mobile app in conjunction with the new building that serves as a mobile interface for connecting users to the physical space itself, as well as the community within it. When the BCLS mobile app is turned on, a floor-to-ceiling monitor senses and greets you upon arrival. From there, app users can do things like find fellow students and professors in their social network, schedule study meetings, or quickly learn where classes or open lectures are and get turn-by-turn directions accompanied by visuals.
Since the building’s opening in the fall of 2016, the interactive app has proven to be popular with students, who are quickly finding new ways to utilize it.
“Not surprisingly, when the building opened the primary use for the BCLS app was wayfinding,” says Tom Williams, assistant dean of academic affairs at the Sandra Day O’Connor College of Law at Arizona State University (ASU). “But as students become more familiar with the space and where their classes are, they’ve progressed to using it more for connecting with each other outside of class—forming study groups, booking rooms, organizing meetings, and finding their professors. So, we’re seeing a lot more interaction between students and more student/faculty interaction.”
As students, faculty, and visitors learn new ways to use the app to interact with the space and each other, it will generate valuable user-data for helping evolve the model moving forward. Unified Field designed the app’s platform to be modular and expandable so it can adapt and grow along with the building, campus, and community needs. This is especially valuable in a university environment, where 25 percent of the student body turns over every year.
“This was launched as a pilot project, and we’re still in phase one. We’ll know more about what functions are useful and what we can improve as we receive feedback. We’re already looking at ways to improve new visitor engagement and add more conference-style functionality,” says Williams.
The technology can also be used to give students more creative ways to interact with the building beyond the basics of wayfinding and scheduling meeting rooms.
“Imagine there is LED lighting on the outside of a building at a Big 10 school, and somebody in the student body is randomly selected and given the ability to control the color or pattern of the lights at certain times,” says Tomas Rossant, partner at Ennead Architects and designer of the Beus Center for Law.
The university is now considering the inclusion of sentient building technology in other projects across campus, including an upcoming remodel and re-envisioning of the main library. But the potential applications for higher education and healthcare are extensive.
“ASU is just scratching the surface in terms of adapting this technology. We’re in conversations with hospitals and other universities who are looking at the many ways it can be utilized. The reality is that almost every building is over-built. Sentient buildings allow you to do more with less and reduce cost while improving functionality and occupant experience,” says Rossant.
Sentient Medical Centers and Research Facilities
Healthcare and research are two other sectors with an increasing need for efficiency and interactivity that could benefit from the creation of smart buildings with interactive mobile apps.
“Buildings can communicate a lot more information about themselves now, and it’s easier than ever for us to communicate with them. Using existing technology, you could create a hospital with no waiting rooms. Where—as soon as you arrive—you are greeted by an app and taken directly to a procedure room that is already prepped for you. Or if your doctor is running late, you could be notified in advance and invited to wait in a meditation room,” says Rossant.
When it comes to ensuring those with little to no income can still access healthcare in this way, Rossant emphasizes that mobile devices will continue to become more prolific as technology gets cheaper, and that there are practical alternatives for interaction.
“We are collaborating with the U.N. and Stanford University to rethink refugee cities. One thing I’ve noticed is that even the poorest people still seem to have mobile phones. That technology is only going to become more accessible with time. There are also workaround options, such as onsite check-in kiosks. That’s a challenge architects can solve. But the potential benefits for a medical center, from a cost and efficiency standpoint, are huge,” says Rossant.
Sentient buildings are also an ideal fit for research facilities where technology is embraced, space efficiency is essential, and social interaction is critical to scientific advancement.
“It’s not just about developing a mobile app that connects people to a building. It’s about creating a communication platform that connects different communities in and around a facility,” says Eli Kuslansky, chief strategist and partner at Unified Field. “Universities and research departments are often vertically insulated. If you want to drive innovation, you need to cut across those verticals and find a way to connect researchers in say robotics with their counterparts in miniaturization or materials.”
“I believe the cure for cancer exists, but the two key researchers just haven’t had coffee yet,” says Rossant. “A big benefit of sentient buildings is that they help drive interaction between occupants. When you walk into a building and it proactively informs you that an interesting colleague or peer is sitting in the café or lounge and that there’s an available meeting room nearby, you’re more likely to connect with that person—which takes interaction to another level.”
Existing Technology
While ASU’s building and associated app were built concurrently with the desired features and functionality in mind, sentient spaces can be developed retroactively in existing buildings.
“It doesn’t require new construction to create a sentient building. And nothing needs to be invented to take advantage of this approach. It’s mostly software coding. All the necessary hardware and technology is available now and being used for other things. It’s just a matter of making everything talk to each other in support of the facility’s core mission,” says Rossant.
In addition to software development, the fundamental elements required to make an interactive sentient building include strategically positioned RFID or Bluetooth sensors and monitor screens connected to computer servers via a wireless or fiber optic network. Logistical considerations include mapping sensor locations for complete coverage, determining what screens to use and where they’re located, and scheduling installation.
“It’s certainly easier to map and install the required infrastructure during initial design and construction, but it can also be done to existing buildings or as part of a remodel,” says Kuslansky. “Construction had already begun at ASU when the decision was made to make it a sentient building. So a network of Bluetooth beacons was installed because it was the most cost effective solution.”
The sentient space approach is now being expanded beyond the building to the neighborhood and city scale, by organizations like Alphabet’s Sidewalk Labs, which is developing the technology for smart interactive cities designed for driverless cars and other emerging urban technologies in 16 pilot locations nationwide. The organization also just rolled out their first real world project called LinkNYC, which will replace over 7,500 now useless pay phones across all five New York City boroughs with public kiosks that provide free Wi-Fi, phone calls, device charging, and tablets for access to city services, maps and directions.
Meanwhile, Amazon is adopting sentient building technology to create Amazon Go, a brick and mortar grocery store that will allow shoppers who have the Amazon Go app to simply pick out items and leave when they’re done without waiting in line or checking out. A network of sensors, RFID readers, and other technologies automatically track user purchases and deduct the money from your account when you leave. Amazon Go is currently available only in one beta location in Seattle (exclusively open to Amazon employees), but a public launch date is set for early 2017.
Likewise, Hudson Yards—an iconic 28-acre mixed-use development currently under construction on Manhattan’s West Side—will be the nation’s first fully-instrumented neighborhood when it opens in 2018. Fiber-optic loops connected to rooftop satellite dishes, transponders, and two-way radios will create a network covering 14 acres of public space, as well as 17,000,000 sf of commercial space. NYU’s Center for Urban Science and Progress (CUSP) is designing the infrastructure, which will use an array of sensors, mobile devices, and other data-collecting instruments that allow for real-time analysis of key physical and environmental attributes to create an interactive, data-driven experience for tenants and building owners alike. The smart neighborhood will include an opt-in mobile app that gathers data designed to improve individual health and optimize daily activities, as well as monitor interior and exterior air-quality, crowd congestion levels, pedestrian and traffic flow, and energy use, among other things.
“When it comes to the future potential for this technology at the building and campus level, we’re very interested in the virtual reality side of things,” says Rossant. “For example, the BIM model of a research lab—or in ASU’s case, a law school—could be repurposed after construction for use in VR headsets. If you’re a graduating senior looking at what university you want to attend, you could walk through a virtual reality version of the building, and your avatar could approach a live person and have a discussion about the facility or program. There are a lot of possibilities we’re only just starting to consider,” says Rossant.
By Johnathon Allen

