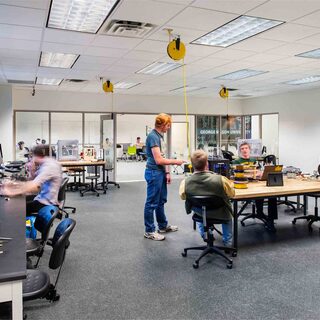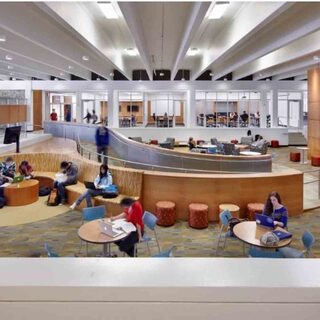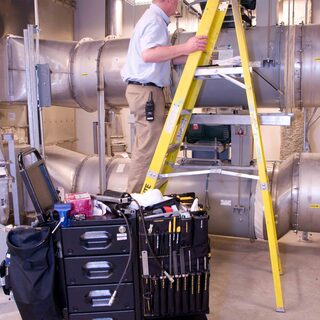Barnard College Plans Teaching and Learning Center
Barnard College is planning to build the $150 million Teaching and Learning Center in New York. Replacing Lehman Hall, the 132,000-sf facility will feature a computational science center and a digital commons with five teaching labs and flexible learning spaces. The project will also house the Athena Center for Leadership Studies, the Barnard Center for Research on Women, departmental offices, a café, and a library. The design architect for the facility is Skidmore, Owings and Merrill. Completion is expected in August of 2018.



