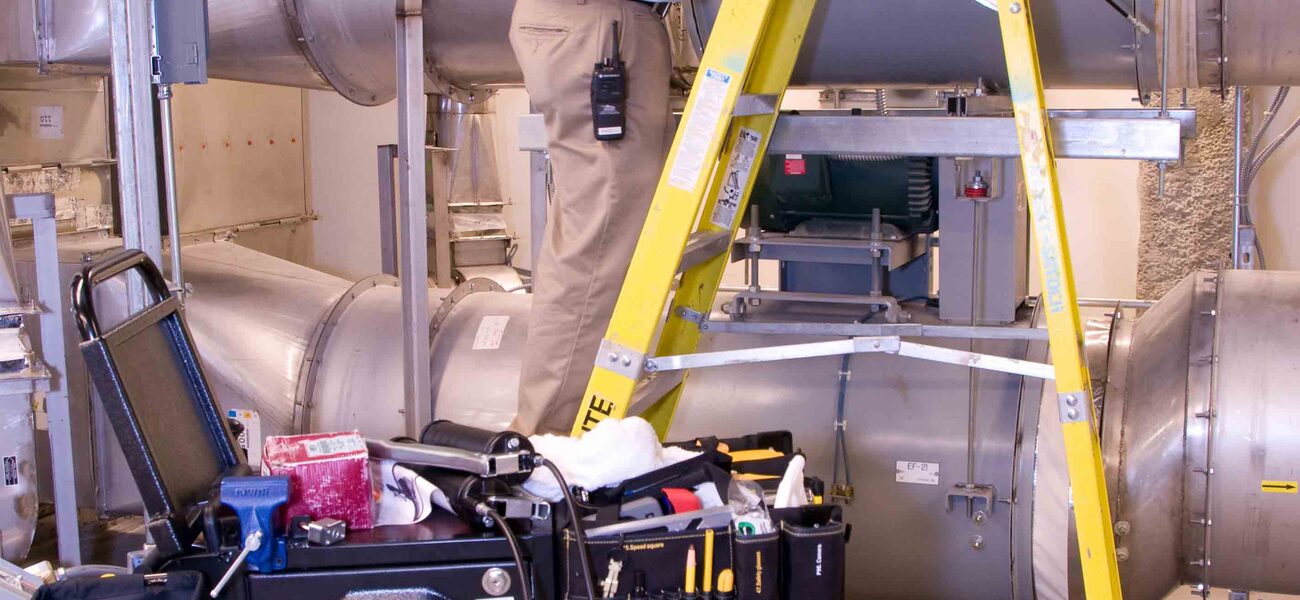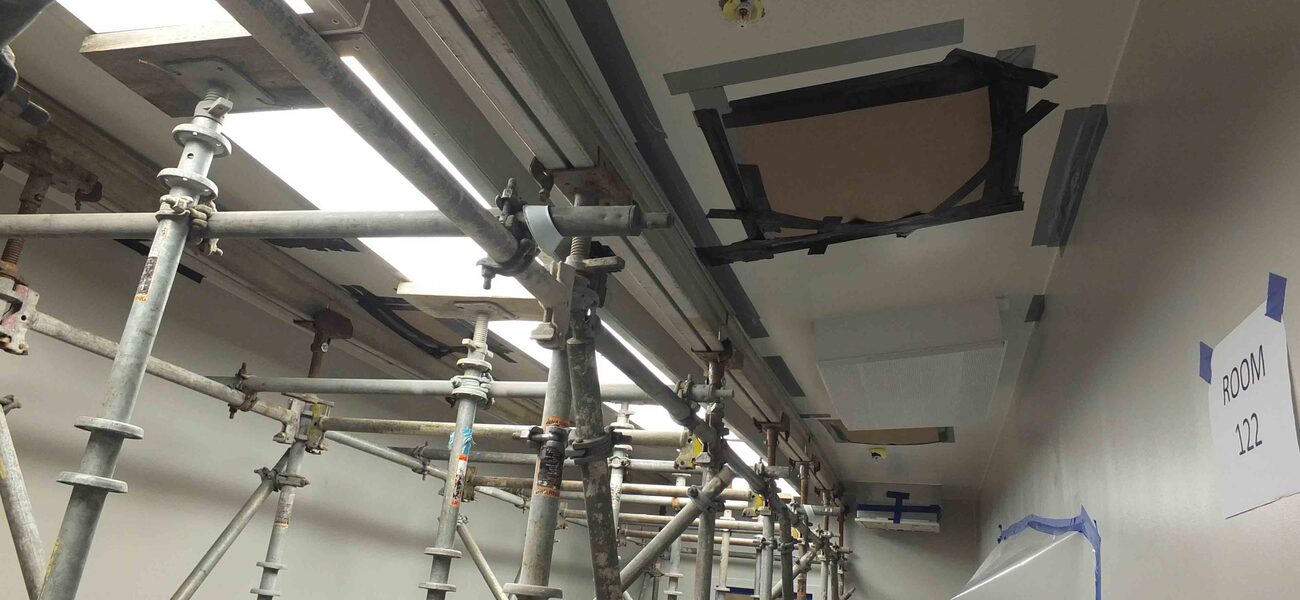Complex technology, expanding program, and increasingly specialized and segmented roles and responsibilities often create a disconnect in the process of designing and building sophisticated facilities. The result can be a research or diagnostic lab or high-containment animal building that becomes a burden to the owner, whether because it hasn’t been right-sized, is not energy efficient, or operates with sub-par reliability. The solution is to assign someone the task of aligning design decisions with the building’s ultimate scientific mission.
Less-than-optimal outcomes are perhaps not surprising considering the mushrooming complexity of today’s high-containment and animal laboratories. Even veterans with decades of experience running existing labs can be unfamiliar with the most recent regulatory requirements, latest-generation building control systems and equipment, or operating protocols necessary to incorporate in their plans for a new facility.
For example, during design and construction of an NIH-funded Laboratory of Infectious Diseases (LID), the University of South Alabama (USA) College of Medicine in Mobile faced several unknowns.
“We were experienced with BSL-3 work here, but the new building required different procedures, and we had questions about how the design would affect operations,” says David Wood, Ph.D., professor and chair of the Department of Microbiology and Immunology and director and one of the chief users of the LID, which opened in February 2015. Questions arose that the engineers and architect couldn’t answer, in particular about entry/exit SOPs for the BSL-3 lab.
“Design teams have a ton of knowledge, experience, and technical expertise, but it’s all from a design perspective,” says Tiffini Lovelace, an architect and senior technical consultant with WorkingBuildings LLC. “What’s missing on the design side is a focus on the mission of the building.”
To make sure that the mission can be achieved within the built structure, it’s essential to understand the owner’s intent, viewing the project from a scientific perspective and with close attention to commissioning and operations from the earliest planning sessions.
The transitional services provided by WorkingBuildings help owners address these issues. Early engagement allows the planning team to “take a step back and ask what the mission of the building is,” explains Lovelace. “Then we look at how we are going to achieve that mission administratively. Part of the administration is overseeing the facilities, the SOPs, safety, training—all the steps necessary to deliver a successfully completed, fully functional facility.”
Bridging the Gaps
Transitional services is an emerging field that brings the scientific perspective to complex lab projects to fill the gaps that can arise over a process that might span 10 years from inception to completion. The gaps can be traced to a multitude of current practices, according to Lovelace:
- Project delivery methods. “Current project delivery methods don’t actually address the issues that we are finding in containment and animal laboratories,” says Lovelace. “If the people planning, designing, and building facilities were also contractually liable for initial operation—changing out filters and certifying biosafety cabinets, for instance—decisions would be made in a completely different way.”
- Lack of continuity and well-documented decisions. “Having one person who is held accountable for the design team, one person accountable for the construction team, and one for the commissioning team throughout the entire process keeps a continuity that helps avoid many hiccups.”
- Reviews and audits. Lovelace advocates conducting an audit or a gap analysis, and then comparing it back to flow diagrams, service contracts, the owner’s program of requirements (OPR), and the basis of design (BOD), to make sure the end product lives up to the owner’s intentions. “The intent lives in the BOD. The contractor is responsible for what is in the drawings, not what you intended to be in the drawings. We can avoid a lot of issues by combining the OPR, BOD, drawings, and specifications into one set of comprehensive contract documents.”
- Arbitrary interpretations of substantial completion. “Substantial completion means the building is operational and ready to occupy,” says Lovelace. There may be a punchlist of items that must be addressed before turning the building over to the owner, but “until the commissioning authority says, ‘Yes, everything operates as it should,’ an owner should not allow substantial completion to be declared. The contractor should still be responsible for the building and its systems during verification testing. This ensures that the owner will not have to pay for any repairs and retesting as a result of design or construction issues.” To make this happen, language must be included in the contract documents to clearly state the definition of “substantial completion.”
Preparing for Building Operation
The College of Medicine engaged WorkingBuildings on the 25,000-sf LID project in the spring of 2013, just before substantial completion, to help prepare for select agent inspection by the Centers for Disease Control (CDC). In the course of their audit, WorkingBuildings personnel uncovered areas that were not compliant or would present eventual operational problems and set about to remedy the trouble spots.
Then, the day before the start of commissioning, disaster struck. As the controls contractor was on site testing the HVAC system, the ceilings collapsed from the frequent pressure changes. Everything came to a grinding halt. The facility was shut down, all equipment covered, and air ducts were sealed to rebuild the ceiling.
“Fortunately, Ron Doherty, WorkingBuildings deputy director of facilities, was already on board, and we expanded the scope of work,” says Wood.
In all, Doherty spent six months on site performing a long list of tasks to prepare for building operation. An early project was instituting a comprehensive computerized maintenance management system (CMMS)—WorkingBuilding’s CxAlloyFM® building management software—and populating the data to track work against all assets. The new CMMS also stores important information like equipment warranties, preventive maintenance procedures, and a checklist of safety procedures for system shutdowns.
Doherty also conducted daily electronic and walking tours with the designated LID facility manager, who at the time was also responsible to facility-manage the legacy laboratory, to familiarize him with the building automation system and all other aspects of operation. In the walking tours, they would visit the various mechanical areas, looking and listening to confirm that the building was operating properly each day.
He also composed guidance documents for the multiple key building systems—HVAC, electrical distribution, fire, generators, and smoke alarms, for example—“simple descriptions that technicians could easily follow, along with a quick troubleshooting guide.”
“Ron trained us on how these systems work, labeling everything in the mechanical area so CDC knew which air handler served what area,” says Wood. “He took CDC on a tour of the mechanical areas, answering all their questions, before our own supervisor was trained. CDC was so impressed, we had no problems at all getting approval.”
Doherty points out that design and construction teams don’t generally provide these types of services.
“They get the building constructed and then, after turning it over to the owner, they walk away. It is up to the occupant to run and maintain the facility. Transitional services ensure that scientists will be able to fulfill their mission, giving them the best environment in which to do their work,” he says.
By the time Doherty left the project, in September 2014, Wood and the facilities team were very comfortable with the building, not just operationally, “keeping track of everything in a building that runs 24/7,” but also on the science side.
“I always recommend that others going through this process have a third party on the project who has definite recent experience with a BSL-3 facility,” says Wood. “This helps avoid putting in more features than necessary and spending money the wrong way.”
Getting an Early Start
WorkingBuildings became involved at a much earlier stage in the planning of a new state public health lab for the Alabama Department of Public Health (ADPH) in Montgomery. The 60,000-sf facility, which will house separate BSL-3 labs for TB and for bioterrorism, along with a number of BSL-2 labs, has a projected move-in date of summer 2018.
The department engaged WorkingBuildings in 2013 to conduct an efficiency study. According to Sharon Massingale, Ph.D., public health laboratory director with the ADPH Bureau of Clinical Laboratories, the first goal was to improve processes in the existing facility that would lead to cost savings in new construction.
“WorkingBuildings teams made cost-savings predictions that would be realized in the new lab, looking at improving testing and operational processes,” says Massingale. “This information helped confirm the need for a new facility and helped forge the decision on the right size of the building. We were able to figure out some things we could do better.”
One of those improvements was the identification of different performance standards for the two types of BSL-3 labs. Both the select agent and TB labs require HEPA filtration, so it made sense to put them on the same HVAC system. However, their individual operating requirements demanded a different solution: The TB lab has to function 24/7, while the select agent labs undergo an annual shutdown for recertification.
Were the TB lab to be shut down, as well, all samples and testing would have to be sent to outside facilities, an expensive and time-consuming consequence, especially over the anticipated building lifespan of 30 years.
“This is not something owners are apt to think about,” says Lovelace.
WorkingBuildings made the designers aware of the potential conflict so they could avoid combining the TB and select agent spaces on the same system.
“The annual cost of sending the testing out over the life of building far outweighs the initial costs of putting the small system on its own exhaust fan,” adds Lovelace. “For one year it might not be worth the added installation costs. Operationally, it is not that big a difference. But just the simple fact of letting the design team know this has to happen keeps the annual shutdown from becoming an issue.”
Massingale is convinced of the value transitional services have brought to the project.
“Along with broad expertise, WorkingBuildings has great insight based on recent experience with other, similar facilities,” she says. “It is important to have someone speak on behalf of the owners throughout the project, someone who represents us and will make certain we meet regulatory requirements.”
Does this mean that a building is ready to operate 100 percent with in-house staff from Day 1? “No,” replies Massingale. “There will still have to be other regulatory inspections and certifications, calibrating instruments as they are installed on site, etc., but the process will be quicker with WorkingBuildings on board.”
The Price Tag
The cost of transitional services varies with the individual project and scope of engagement. The six months Ron Dougherty spent on site cost USA roughly $65,000 (not including expenses), an amount that reflects a significant discount because of the multiple other contracts the firm held on the project. Cost figures for the Alabama public health lab are not yet available, but Massingale anticipates the investment will more than pay for itself.
“It is an expensive endeavor, no doubt,” says Lovelace, “but it is money well spent. It is incredibly beneficial to prepare for the design process before meeting with the designers so the owners tell them what is needed, instead of the other way around.”
By Nicole Zaro Stahl

