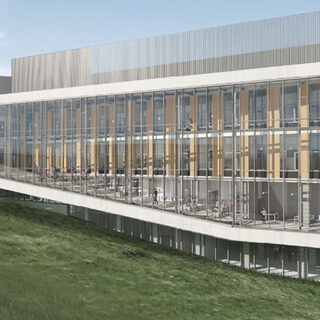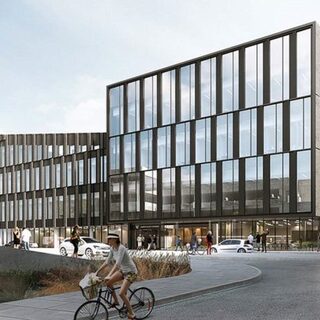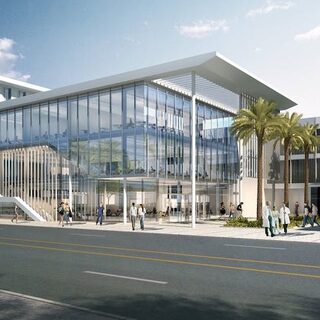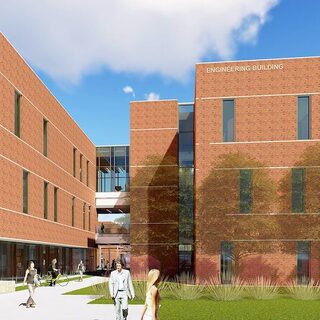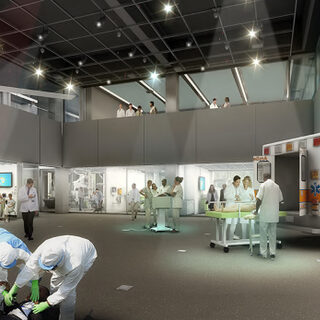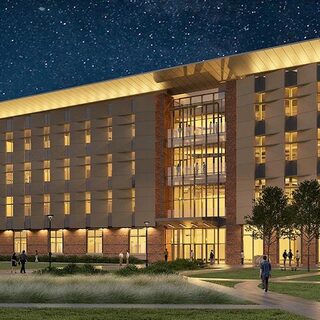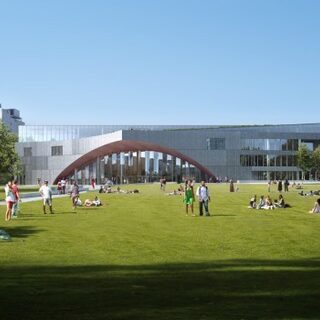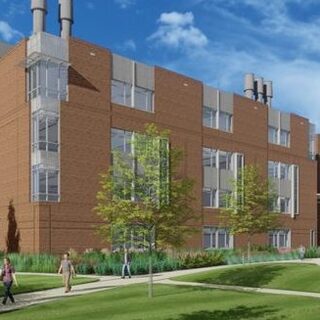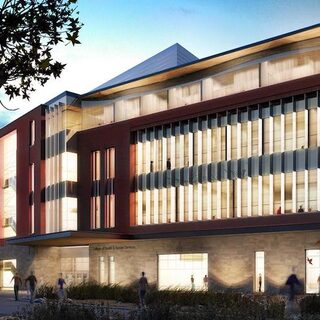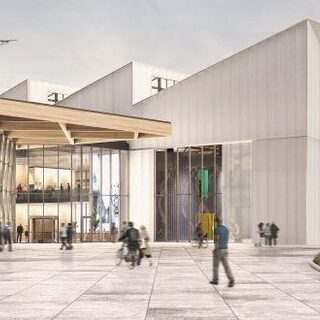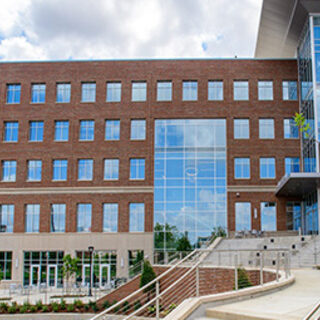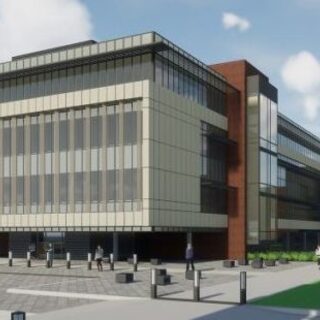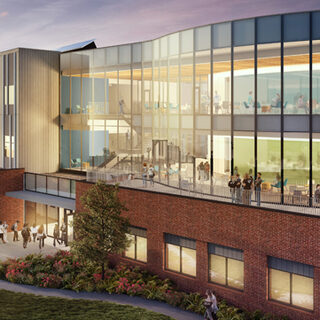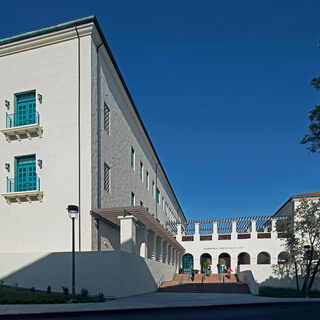University of Lethbridge Opens Science Commons
The University of Lethbridge opened the CAD$280 million Science Commons in September of 2019 in Lethbridge, Alberta. Collocating the departments of biochemistry, biological sciences, chemistry, neuroscience, psychology, and physics and astronomy, the transdisciplinary building provides flexible teaching and research labs, academic classrooms, meeting rooms, gathering areas, and a central atrium. Designed by Stantec and KPMB, the 387,500-sf facility includes a community education venue with interactive science displays.
