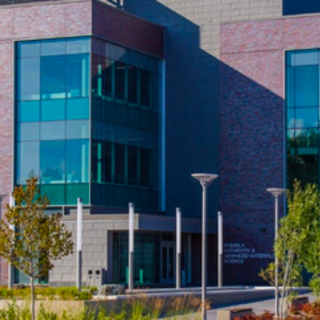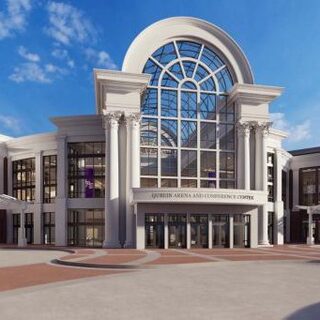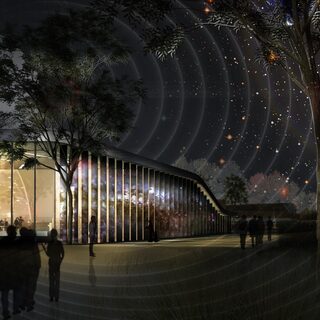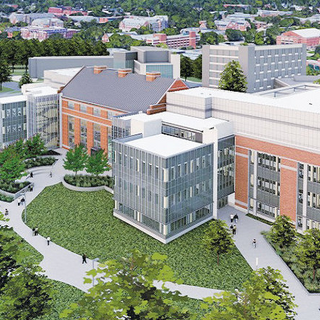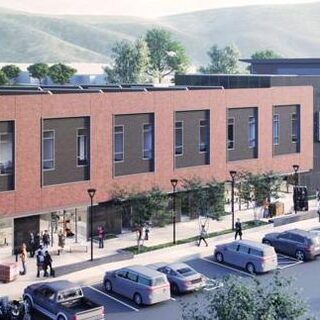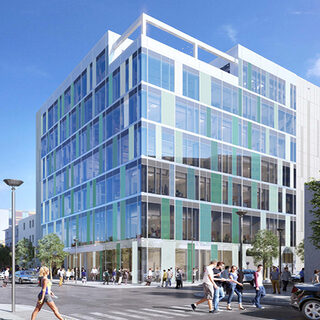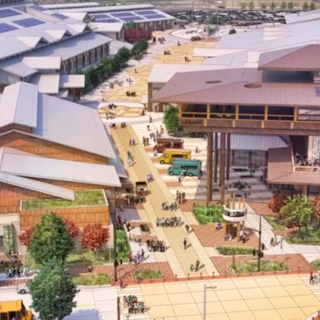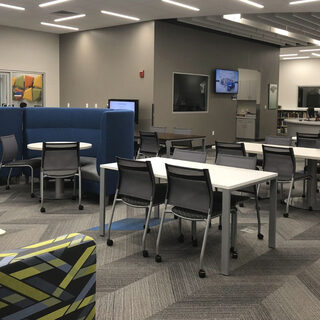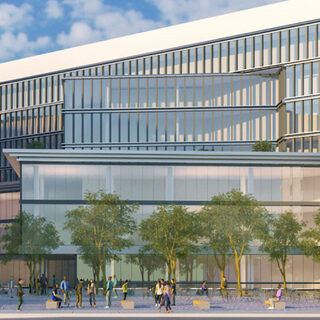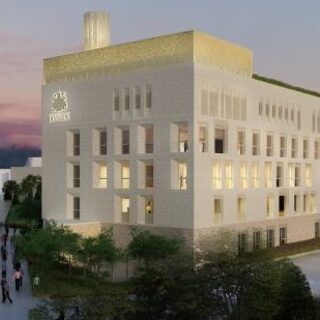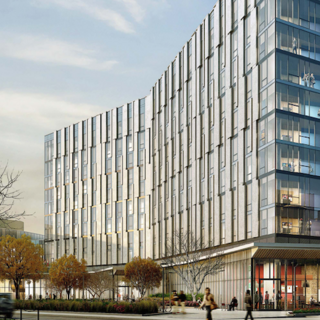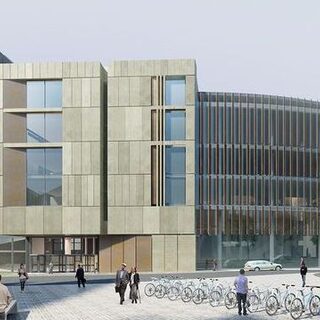Texas A&M University System Plans Bush Combat Development Complex
The Texas A&M University System is partnering with the U.S. Army to create the $130 million Bush Combat Development Complex in Bryan. Located on the RELLIS campus, the project will include the construction of a $50 million facility housing labs, offices, and accelerator space to support combat development and testing operations.

