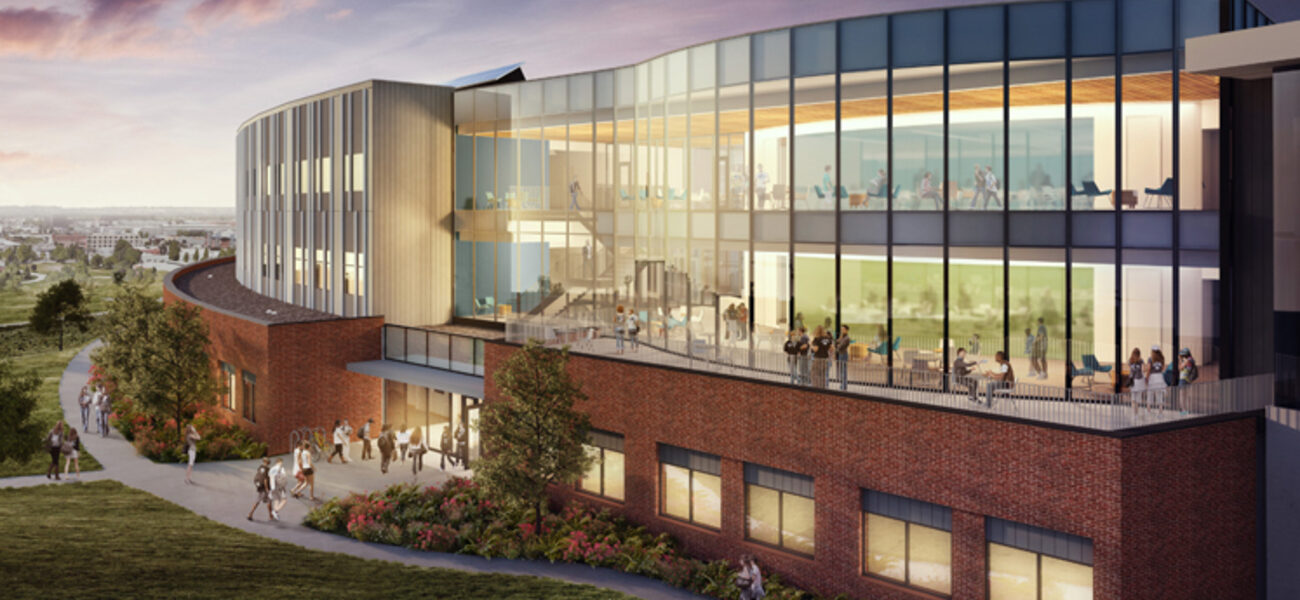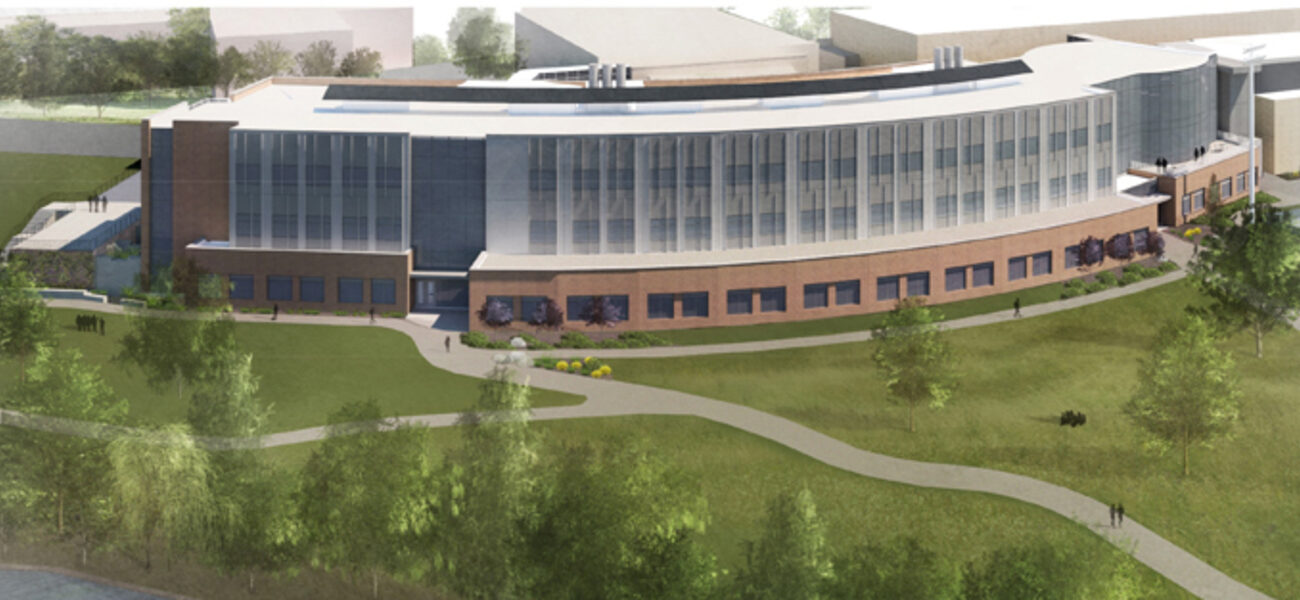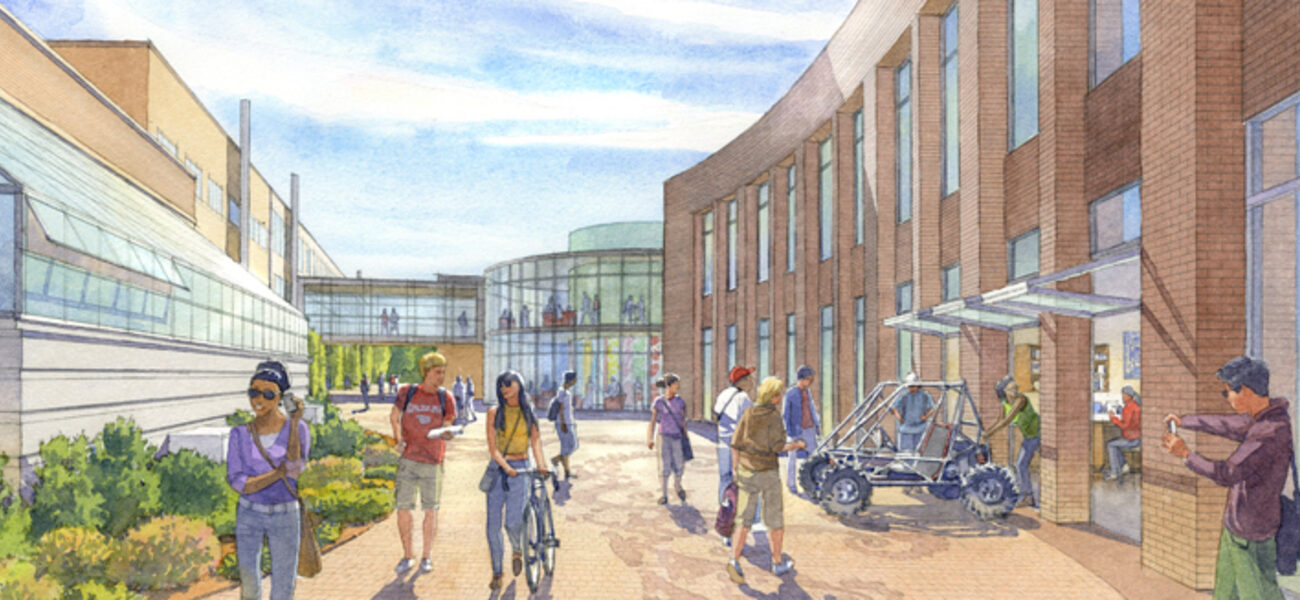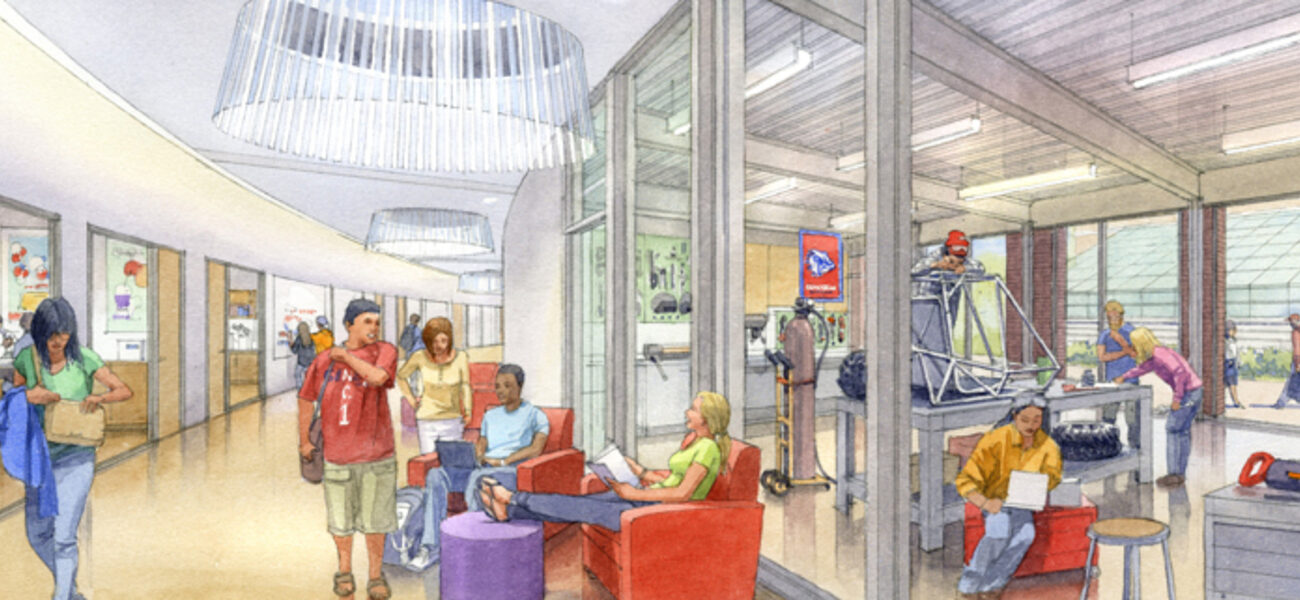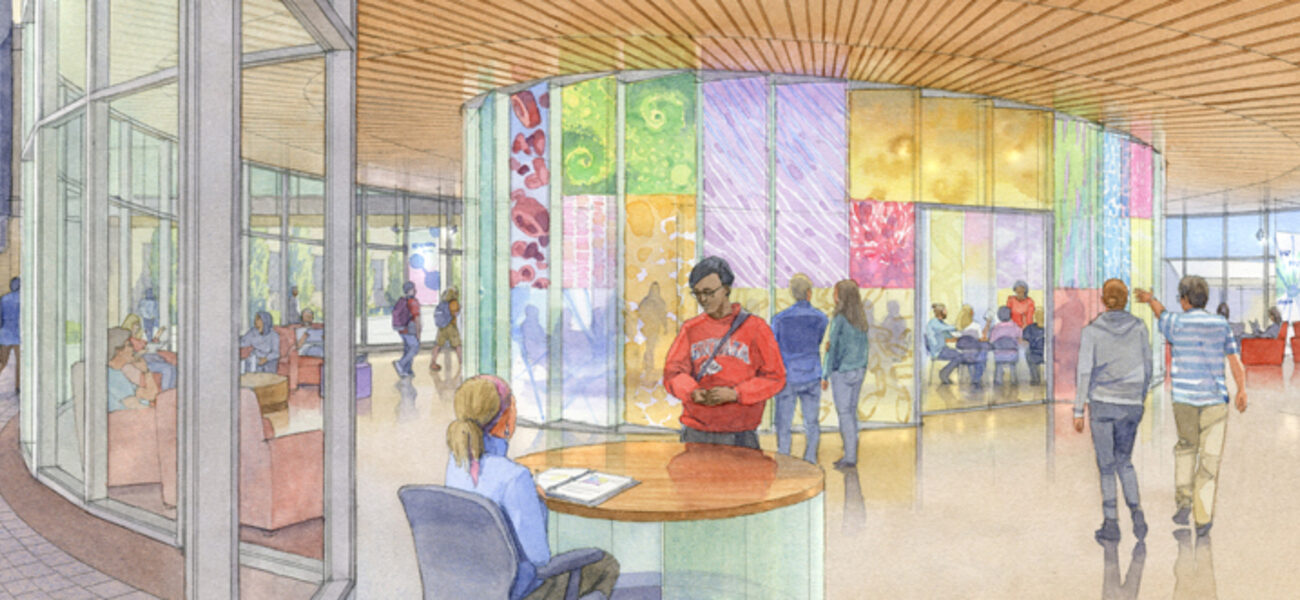Gonzaga University will begin construction in fall of 2019 on the $56 million Integrated Science and Engineering Building in Spokane, Wash. Designed by SRG Architects in association with Integrus, the collaborative 82,679-sf facility will physically connect to the PACCAR Center for Applied Science and Hughes Hall to create a campus nexus for STEM education. Dedicated to innovation in teaching, learning, and undergraduate research, the building will leverage extensive internal and external glazing to put science on display. Supporting the university's core curriculum offerings, the facility will provide multidisciplinary labs, specialized research suites, advanced computing labs, faculty offices, student project areas, an innovation studio, a conference room, and open study spaces. Research Facilities Design (RFD) is the laboratory design consultant for the project, which is slated for occupancy in fall of 2021.
| Organization | Project Role |
|---|---|
|
SRG Partnership
|
Design Architect
|
|
Research Facilities Design (RFD)
|
Laboratory Design Consultant
|
