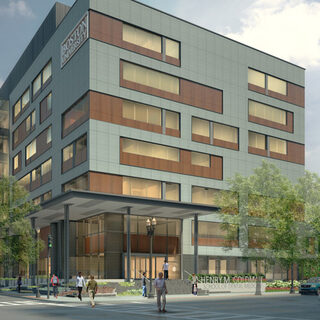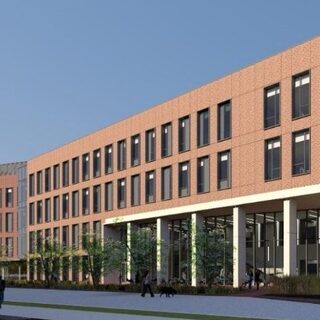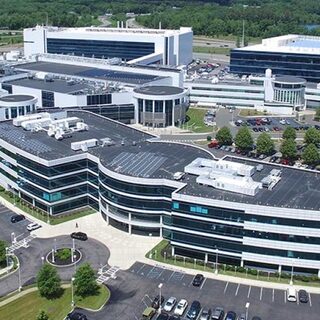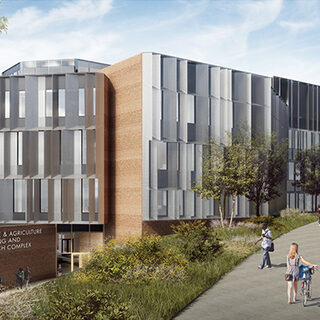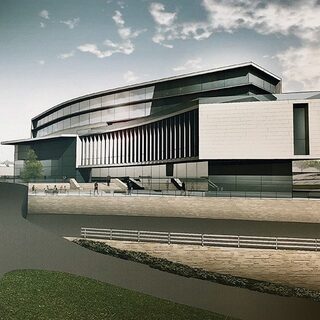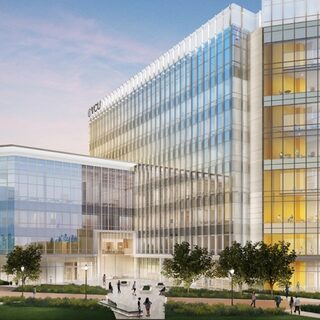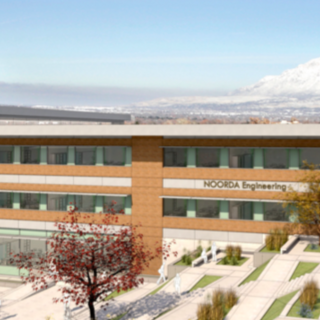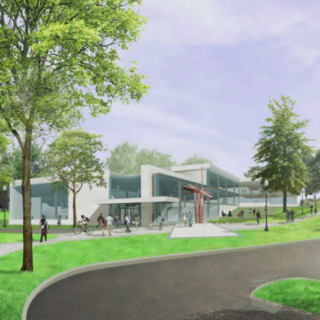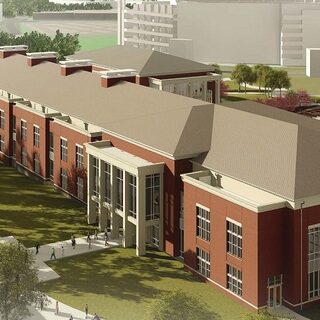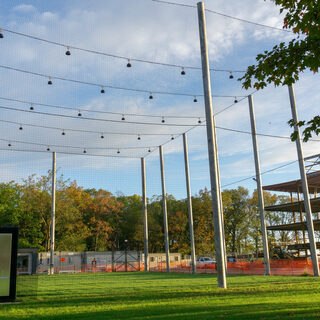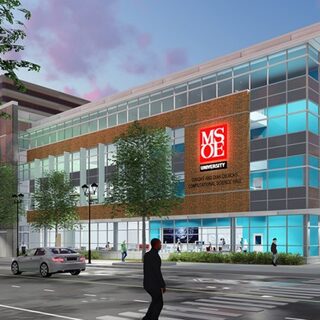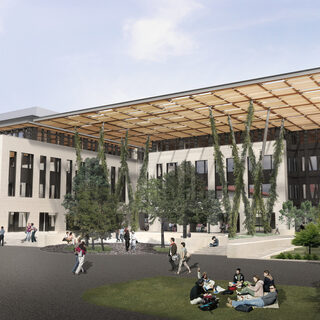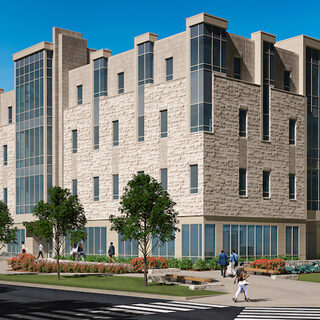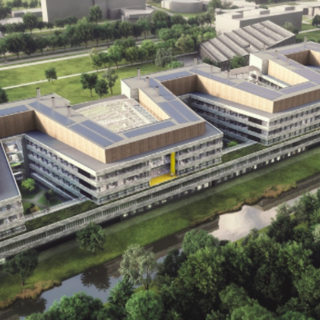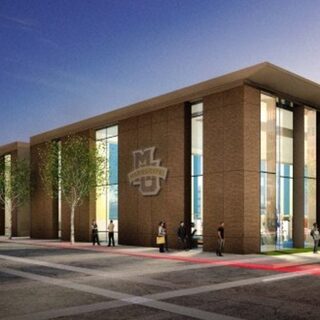Boston University Expands and Renovates School of Dental Medicine
Boston University is engaged in a $112 million renovation and expansion of the Goldman School of Dental Medicine. Designed by SmithGroup, the project includes renovation of 53,100 sf of existing space and construction of a seven-story, 41,900-sf addition to provide a 140-seat auditorium, student collaboration areas, classrooms, teaching labs, offices, and clinical space. A new façade will bring natural light into the flexible facility, which will include a café and lounges for students and residents.
