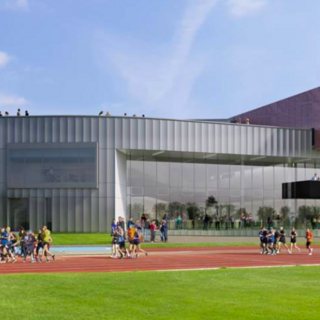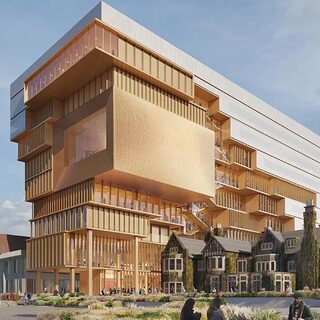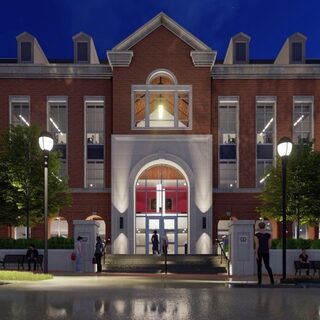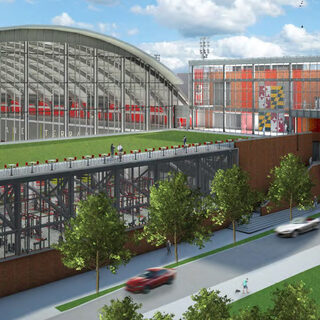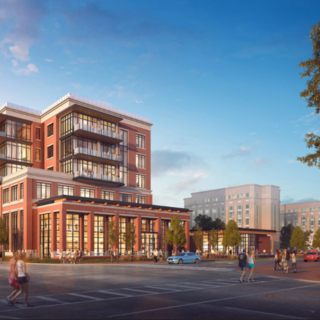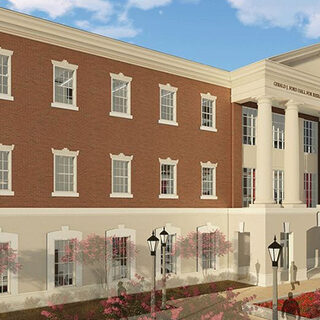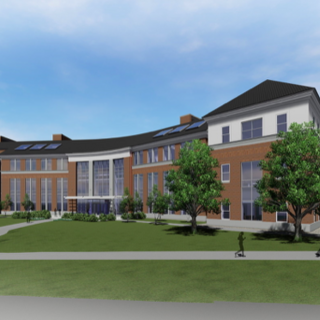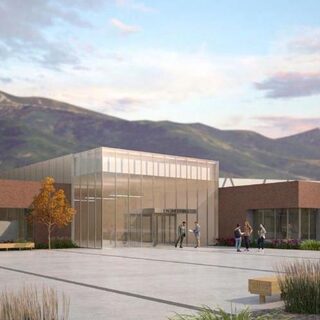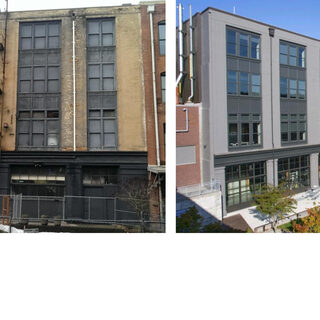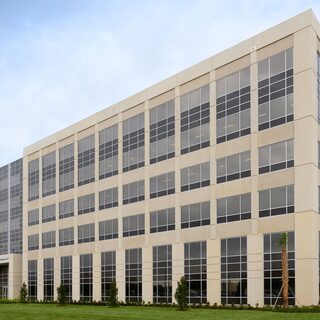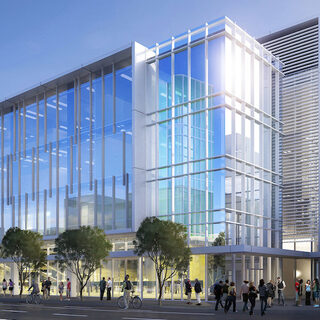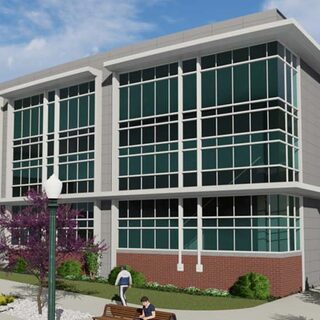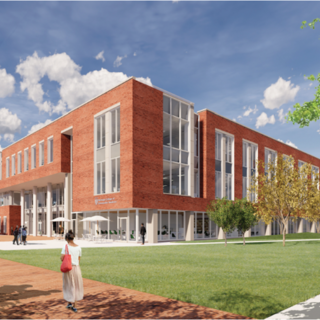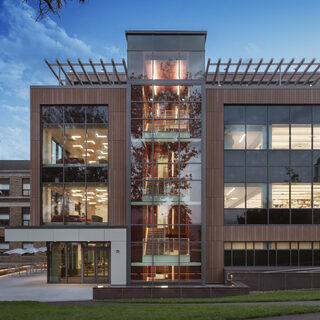Leeds Beckett University Constructs Sports Science Teaching and Research Building
Leeds Beckett University is building the Carnegie Teaching and Research Building in the United Kingdom. The £45 million project was designed by Sheppard Robson to provide an iconic home for the Carnegie School of Sport. The center will offer sophisticated teaching and research facilities including a hypoxic lab, a health and wellbeing studio, enhanced strength and conditioning spaces, changing rooms, and recovery areas. The roof of the building will accommodate a walking track and a covered 60-meter sprinting track for performance training and analysis.
