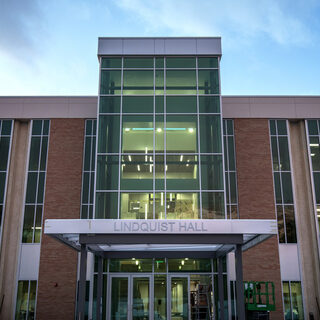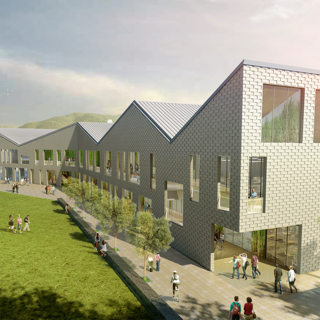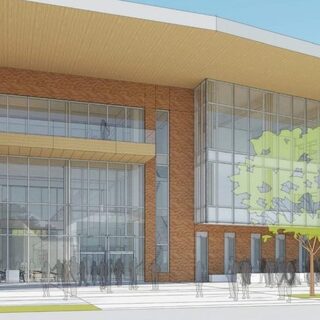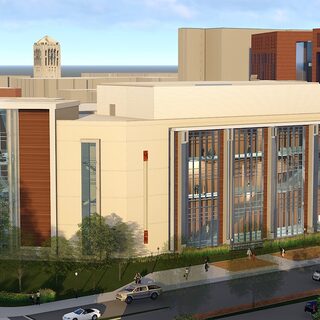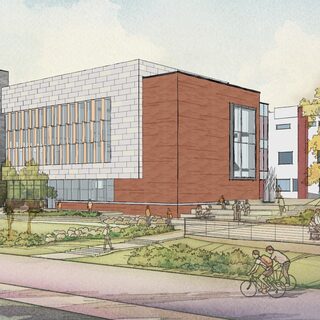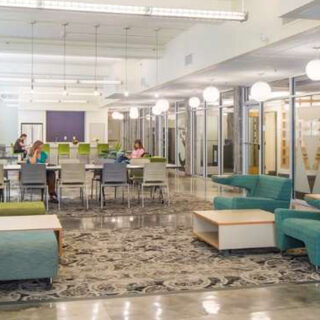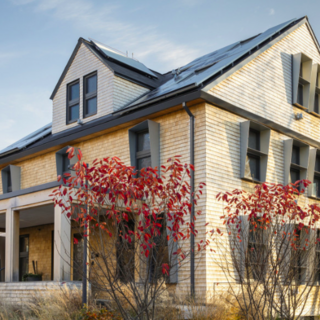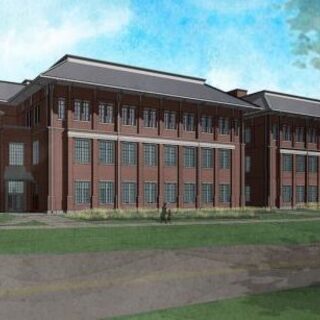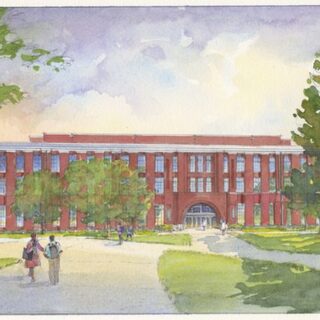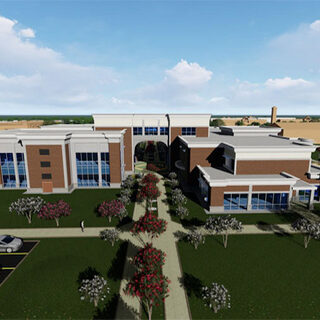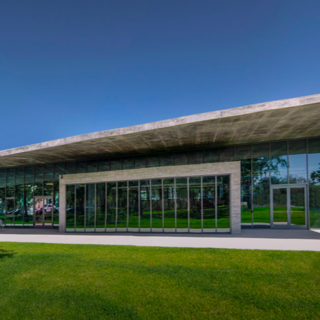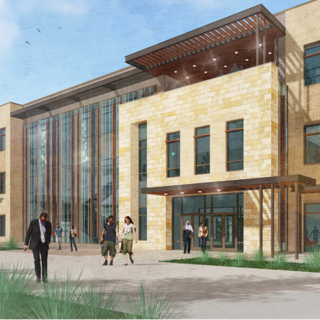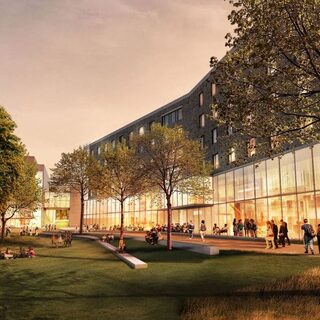Weber State University Opens Renovated Social & Behavioral Sciences Facility
Weber State University opened the renovated Lindquist Hall in December of 2018 in Ogden, Utah. Designed by GSBS Architects, the four-story, 119,322-sf facility provides five labs, 34 classrooms, a 150-seat lecture hall, a computer lab, a testing center, study spaces, and 72 offices for the College of Social & Behavioral Sciences. Lindquist Hall also houses the Olene S. Walker Institute of Politics & Public Service and the Richard Richards Institute for Ethics.
