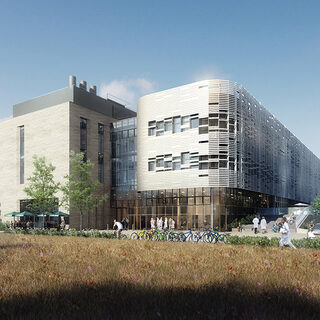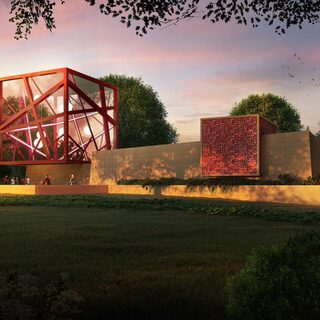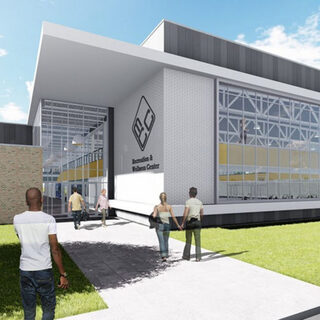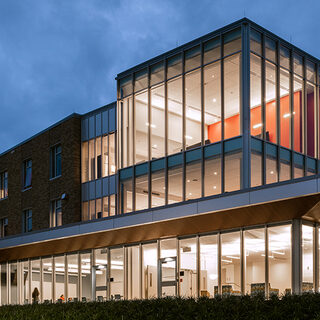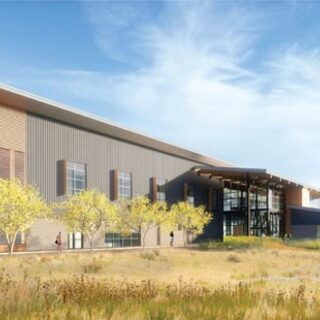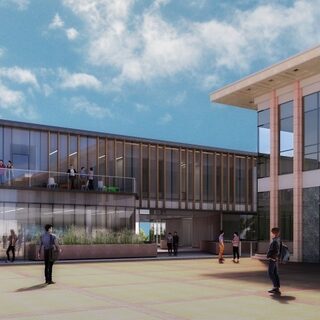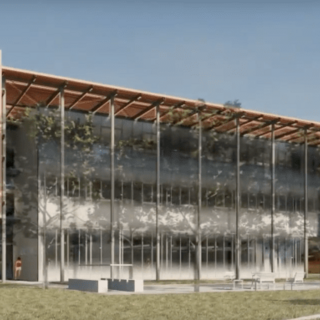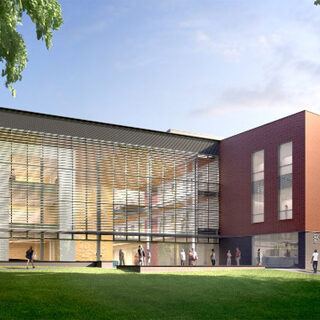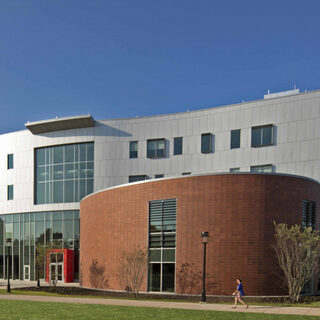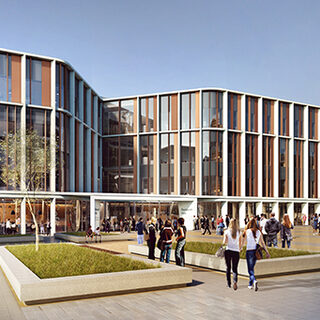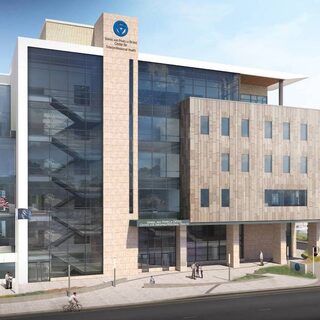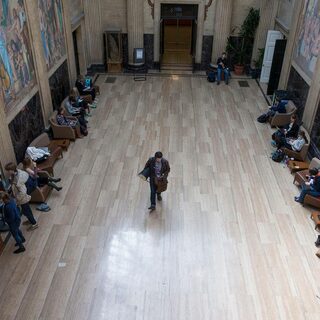Quadram Institute Opens Translational Research Facility
The Quadram Institute began the phased occupation of its £75 million translational research facility in fall of 2018. Located in the Norwich Research Park in the United Kingdom, the 150,000-sf complex was created by Norfolk & Norwich University Hospital, the University of East Anglia, Quadram Institute Bioscience, and the Biotechnology and Biological Sciences Research Council.
