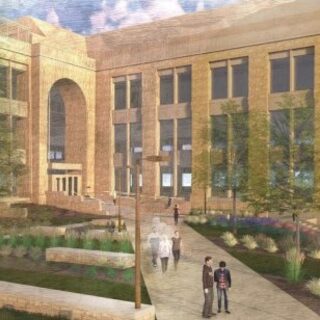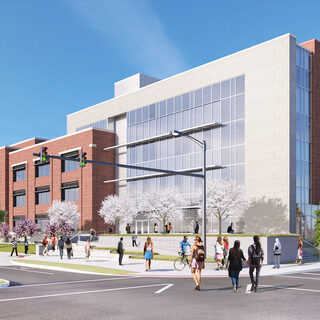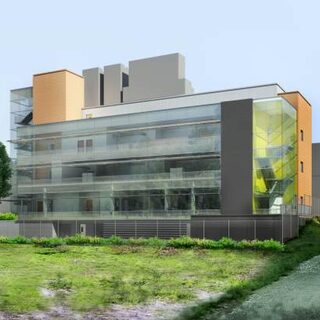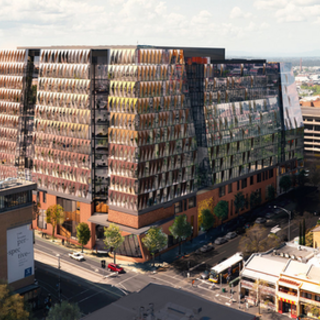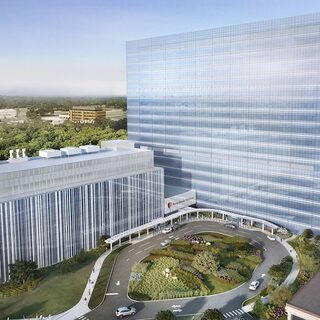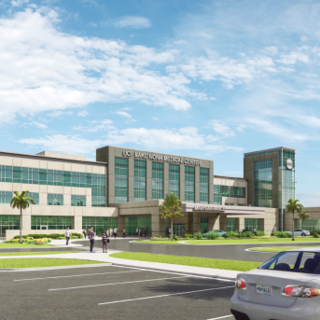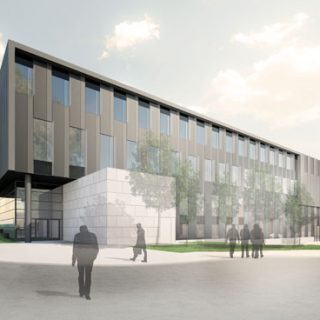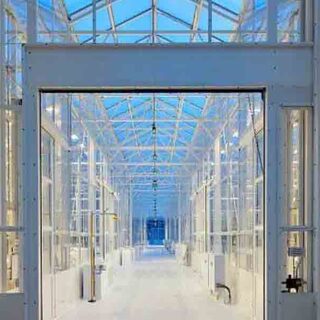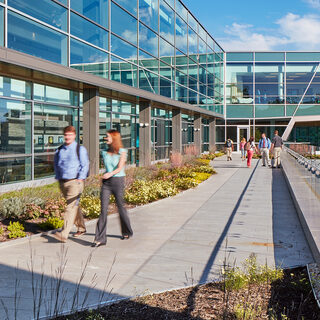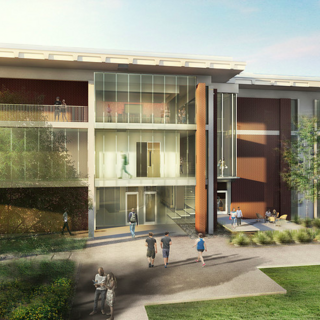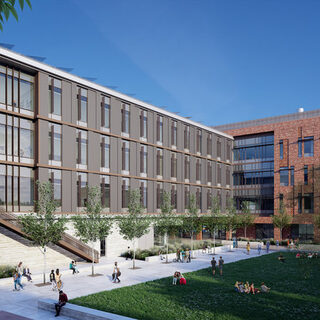University of Wyoming Breaks Ground on Science Initiative Building
The University of Wyoming broke ground in November of 2018 on the $100 million Science Initiative building in Laramie. Designed by GSG Architecture and Perkins&Will, the 153,000-sf facility will provide leading-edge research labs, imaging suites, collaboration spaces, a vivarium, a greenhouse, and a 200-seat active-learning classroom. Supporting the university's Tier-1 Engineering Initiative, the interdisciplinary project will accommodate STEM programs in science, technology, engineering, and mathematics.
