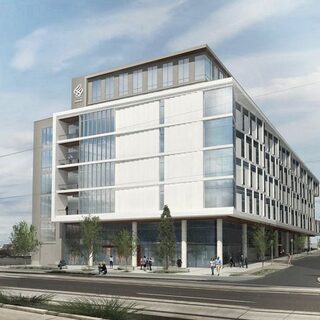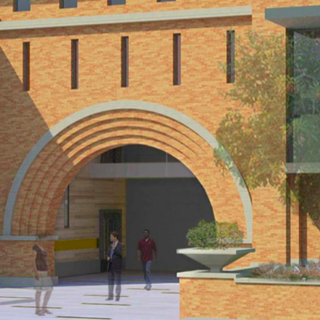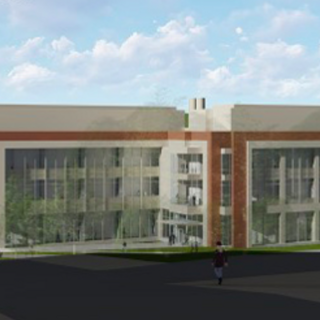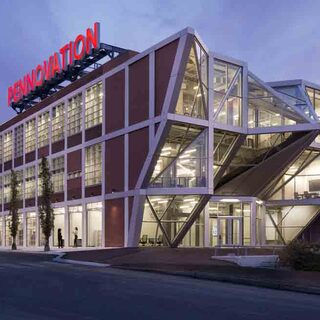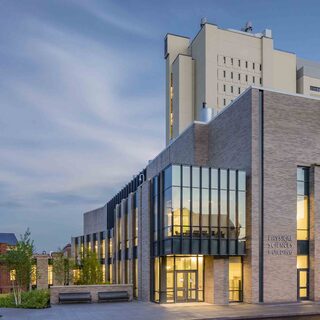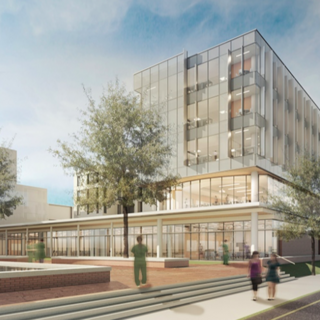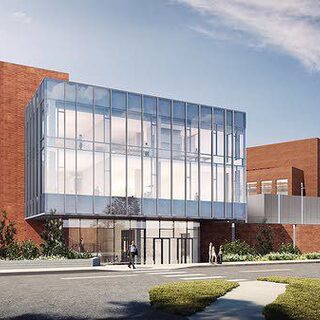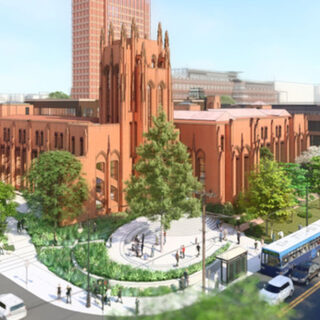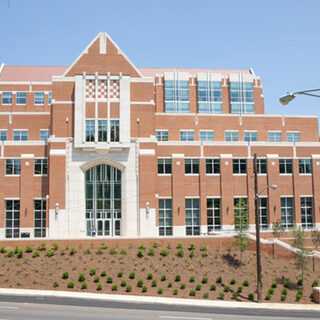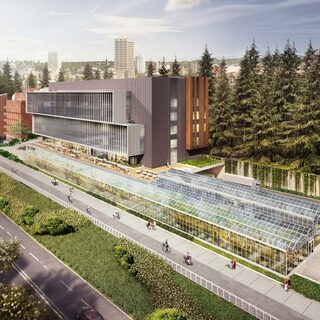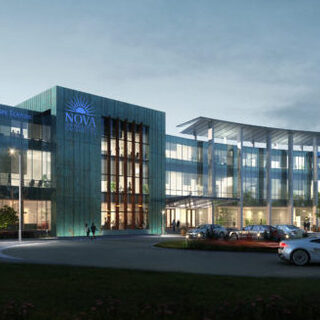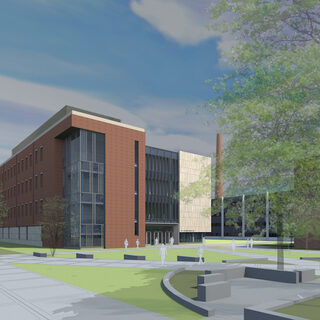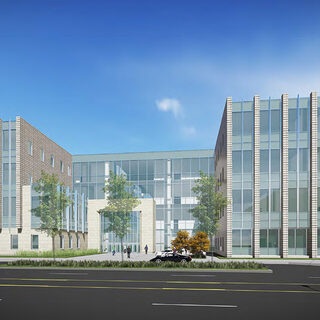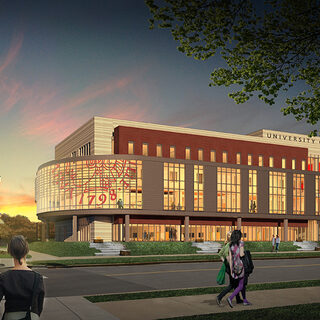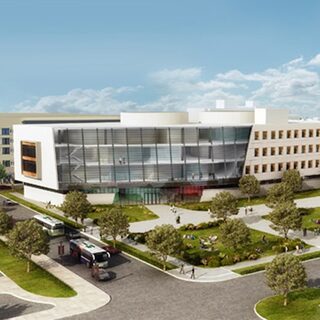Oregon Health & Science University Opens Knight Cancer Institute
Oregon Health & Science University opened the $190 Knight Cancer Institute in September of 2018 on the South Waterfront Campus in Portland. Designed by SRG Partnership to foster multidisciplinary collaboration, the seven-story, 320,000-sf facility provides biomedical laboratories, administrative offices, interaction hubs, core labs, a 200-seat auditorium, and space for clinical trials. Featuring an integrated balance of wet and dry research spaces, the building accommodates programs in computational biology, early cancer detection, and immuno-oncology.
