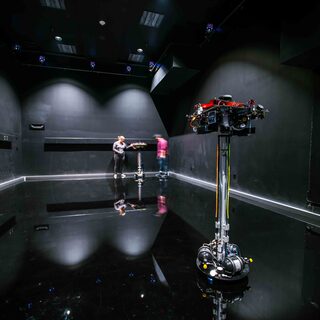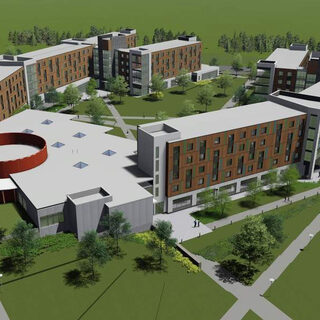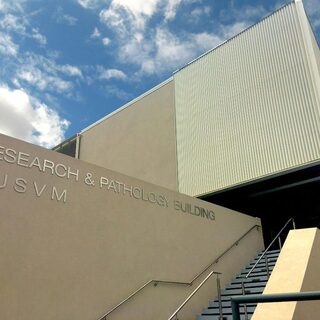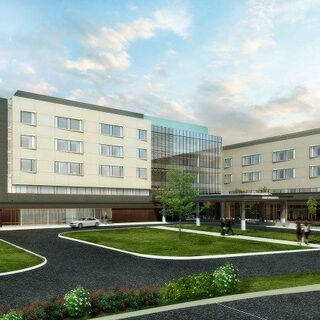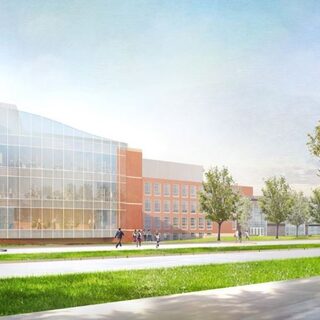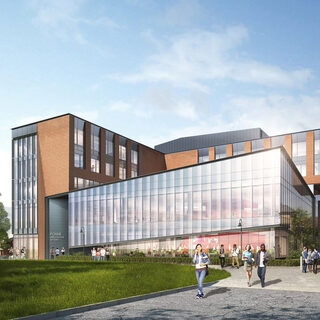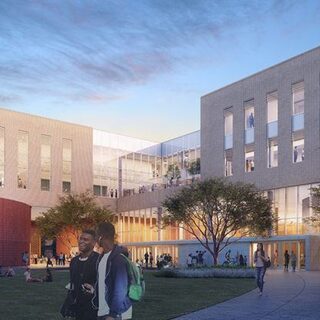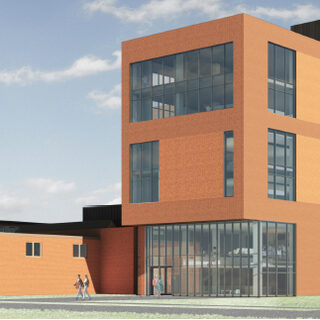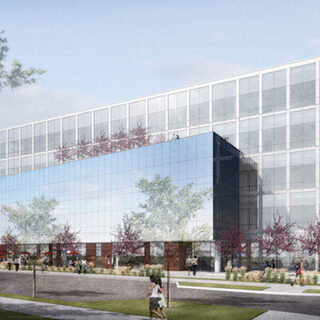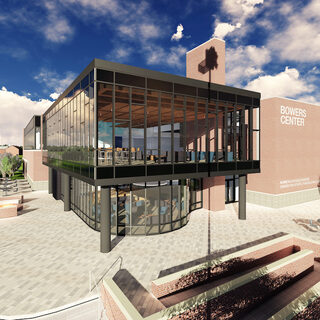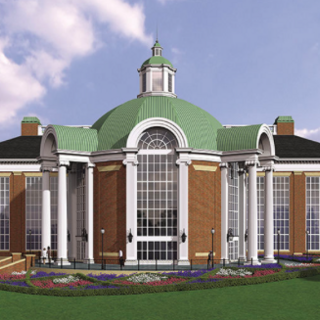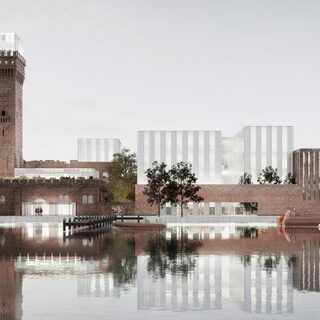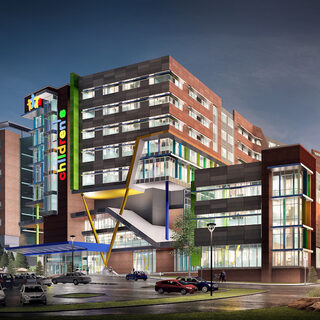Caltech’s New CAST Facility Simulates Testing Environments for Drones, Robots, and Satellites
To support its cutting-edge research in self-operated machines, the Center for Autonomous Systems and Technologies (CAST) at California Institute of Technology (Caltech) is equipped with several groundbreaking capabilities that set it apart from other engineering research facilities. At the top of the list are a drone testing arena capable of mimicking a full gamut of real-world weather conditions, and a zero-gravity-simulating space lab whose epoxy resin floor has been ground and polished to a final flatness of 0.003 of an inch. Three CAST components—the aerodrome, assembly lab, and the Space Robotics Controls Laboratory (SRCL)—are located in the 1940s-era Kármán building, originally constructed for wartime hydrodynamics research. Working with CO Architects and Matt Construction, Pasadena-based Caltech renovated the bunker-like building to create new types of spaces for cross-campus collaborations in the expanding field of autonomous drones, robots, and satellites, with a focus on practical applications in science, industry, and medicine.
