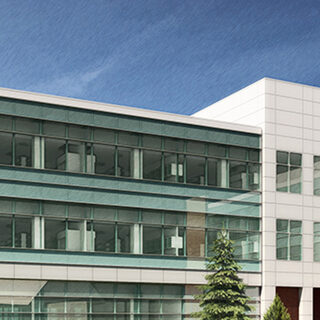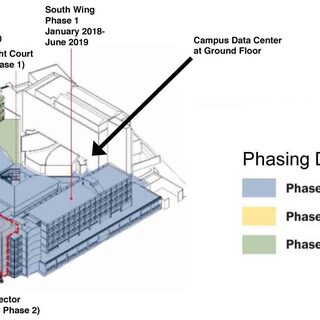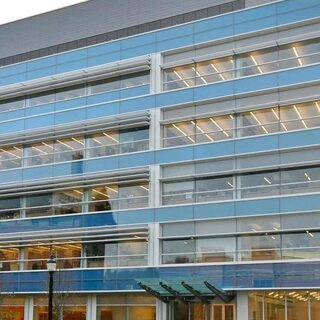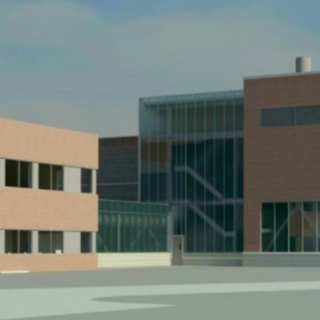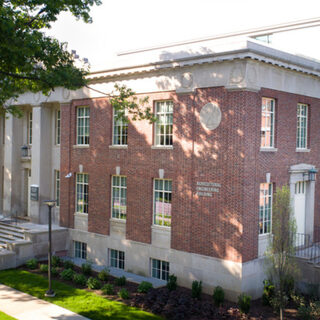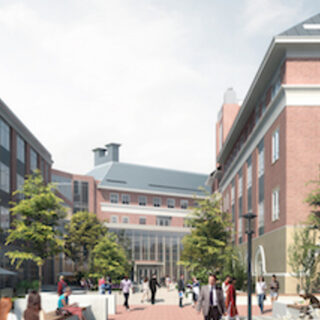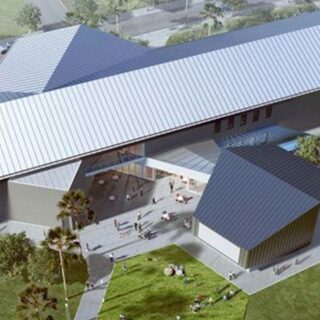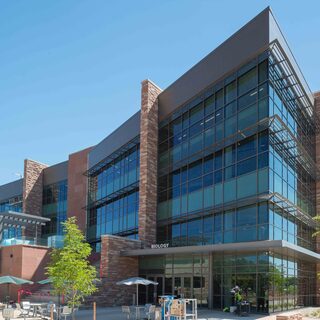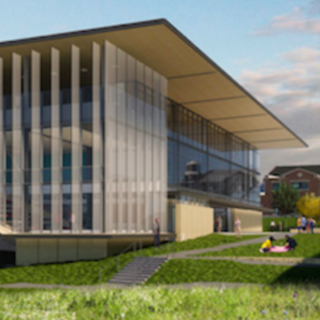Purdue University Constructs Biomedical Engineering Addition
Purdue University began construction in June of 2018 on a $14 million addition to the Martin C. Jischke Hall of Biomedical Engineering in West Lafayette, Ind. Designed by BSA LifeStructures, the 29,500-sf Innovation Wing will provide the Weldon School of Biomedical Engineering with open-concept wet labs; translational research labs, including a behavioral core; a multidisciplinary student design lab; and support spaces. The addition will also offer active learning environments, offices for faculty and graduate students, and interactive team areas.
