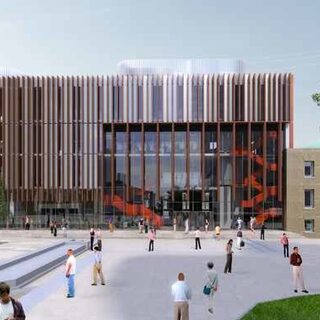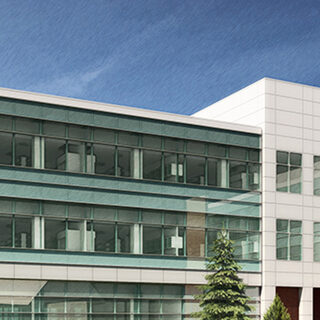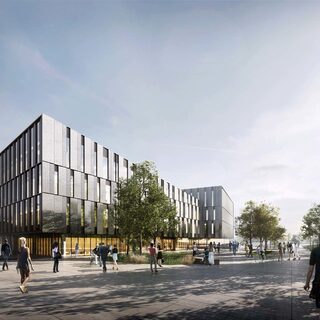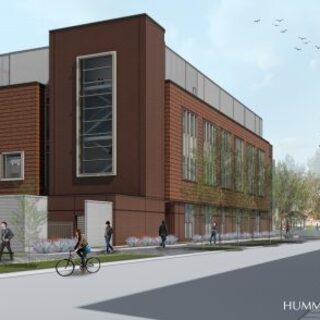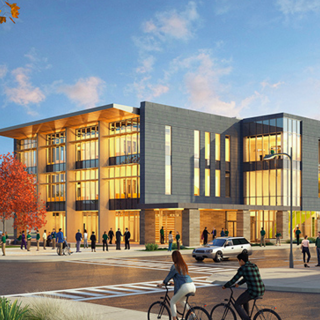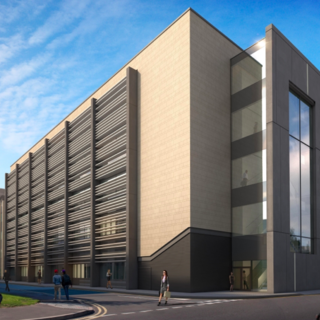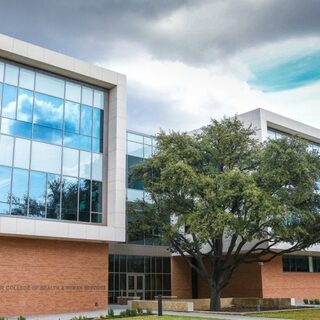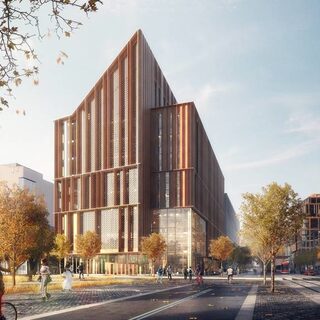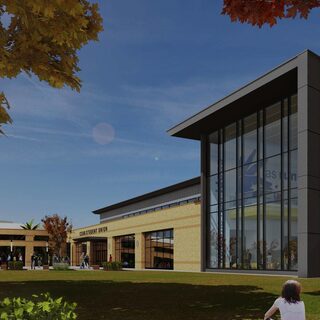Central Michigan University Breaks Ground on Center for Integrated Health Studies
Central Michigan University broke ground in April of 2018 on the $26 million Center for Integrated Health Studies in Mount Pleasant. Supporting allied health programs for the delivery of team-based, interdisciplinary care, the 50,000-sf project will feature the Interpersonal Education Center housing a two-room simulation suite with advanced mannequins, as well as eight patient exam rooms for interactive scenario training.

