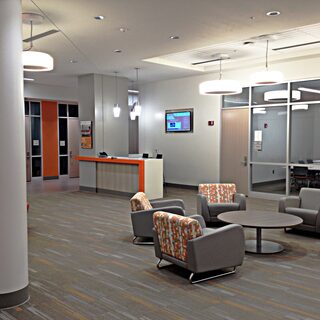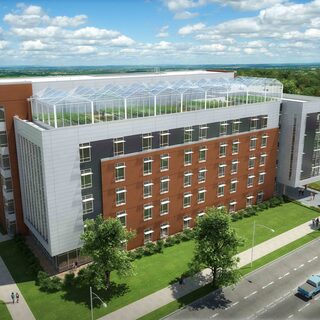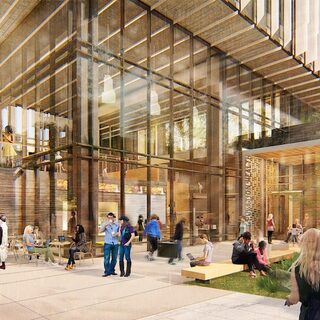Universities Realign Their Campuses to Do More with Less
These are trying times for public higher education. Scarce capital funding, changing student demographics, missed enrollment targets, hundreds of millions of dollars in deferred maintenance, combined with the academic shift to active learning—all these factors, and more, suggest the need to rethink the traditional residential campus. Bowling Green State University (BGSU) has taken a wide-ranging look at the physical form and mode of operation of its campus, with an eye on more productive asset utilization and greater design flexibility. Its phased, multi-year plan has entailed demolition, renovation and adaptive reuse, and new construction. The plan also reflects a new vision of shared spaces that allow the school to do more with less, implemented by minimizing or eliminating single-use spaces, designing versatile classrooms that accommodate a variety of programs, creating multipurpose buildings that welcome a wide portion of the student body, and expanding the scheduling window.



