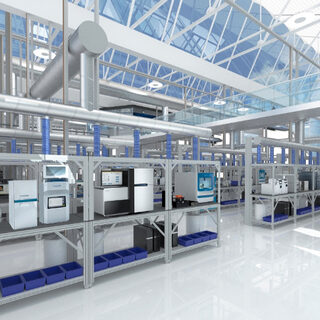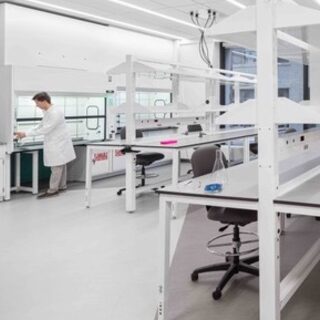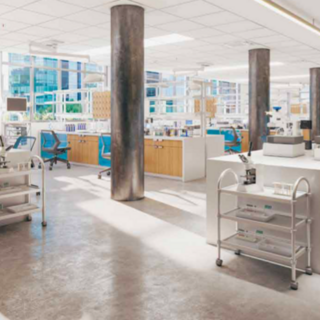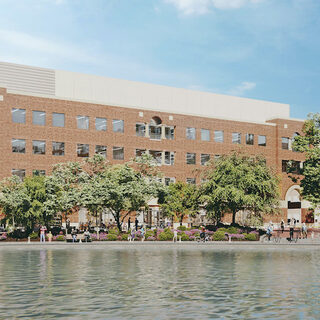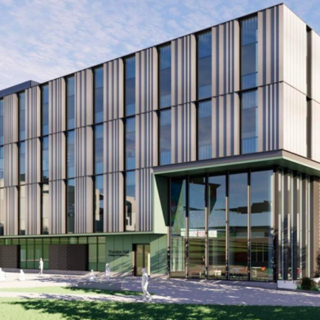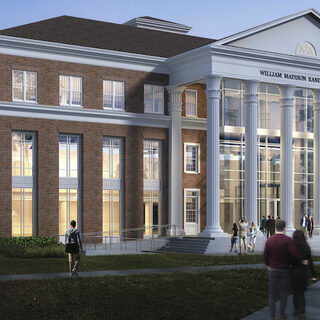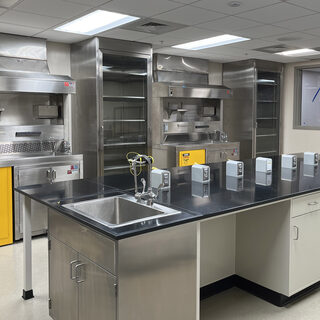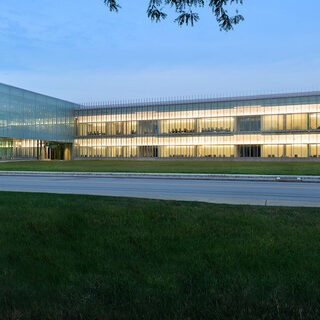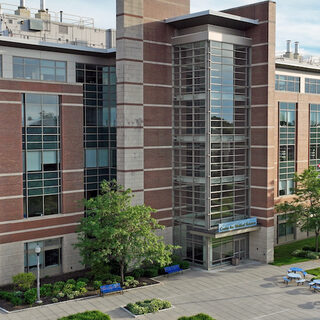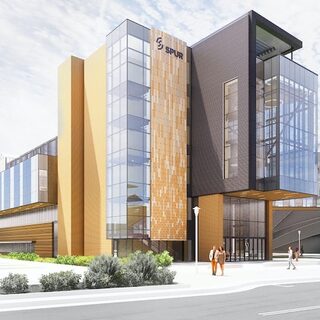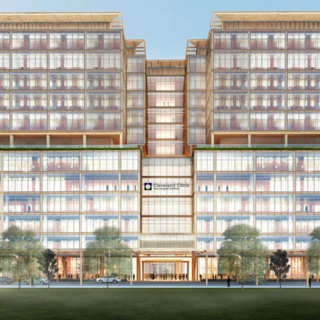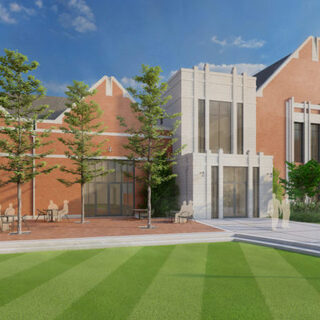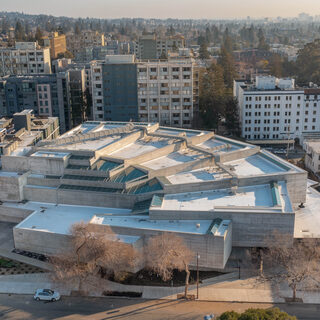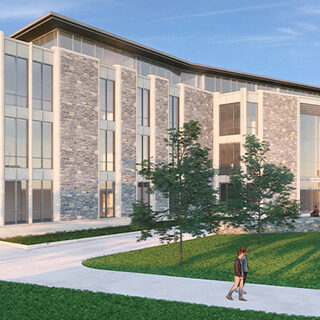Carnegie Mellon to Open First-Ever Academic Cloud Lab
Carnegie Mellon University (CMU) in Pittsburgh is working in partnership with San Francisco-based Emerald Cloud Lab on a new $40 million facility that will house more than 200 discrete life science and chemistry research instruments, but very few human researchers, teachers, or students. Instead, the instruments and artificial intelligence tools within the new CMU Cloud Lab can be accessed remotely via the cloud from anywhere in the world to conduct experiments at any time of the day or night. The new 16,000-sf Cloud Lab will be housed in a CMU-owned building in Pittsburgh’s Bakery Square, 10 minutes from the main campus. Construction is scheduled to conclude by May 2023 and to be fully operational by the fall 2023 semester.

