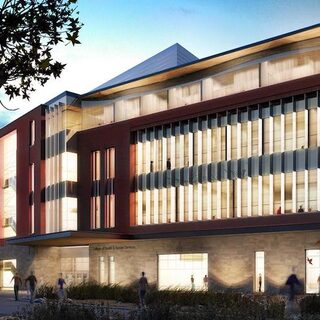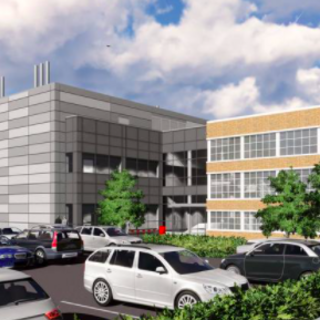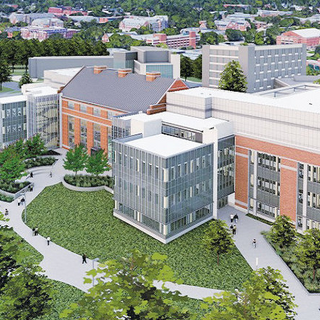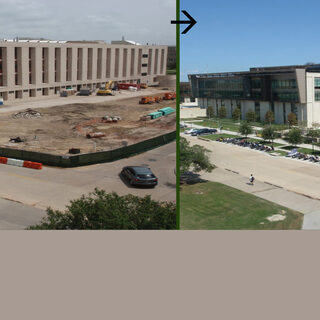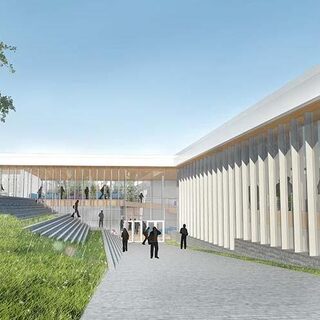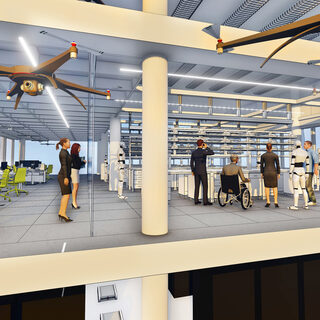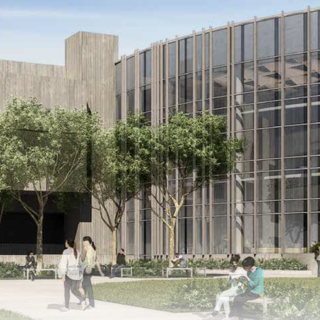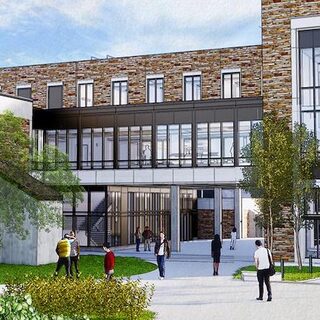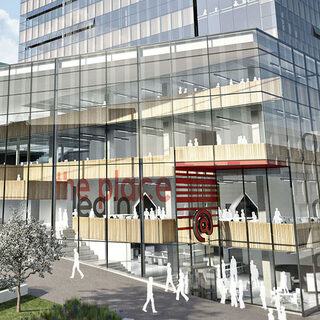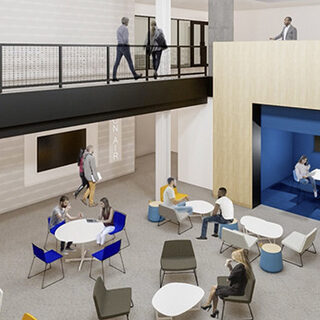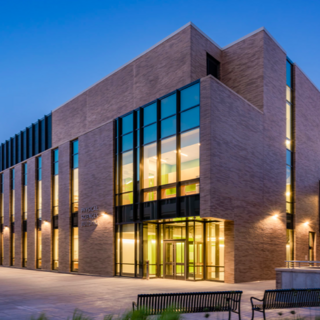Indiana State University Opens College of Health and Human Services
Indiana State University opened the College of Health and Human Services in August of 2019 in Terre Haute, Ind. Collocating programs in nursing, social work, applied health science, and kinesiology and sports medicine, the collaborative 185,000-sf complex offers leading-edge facilities for education, training, and research. The first phase of the project was completed in 2018 and included construction of a four-story, 85,000-sf addition housing classrooms and offices.

