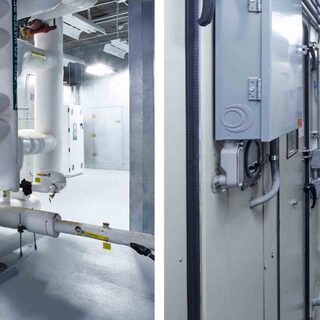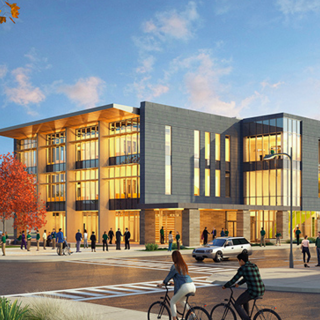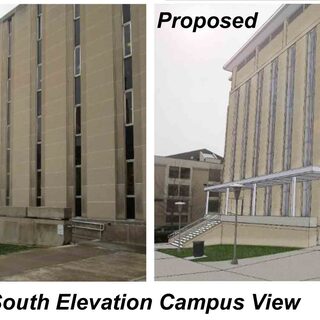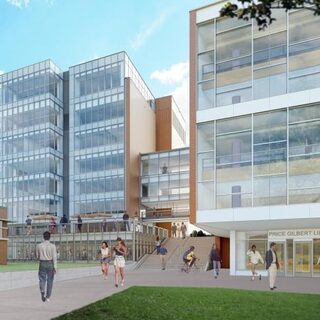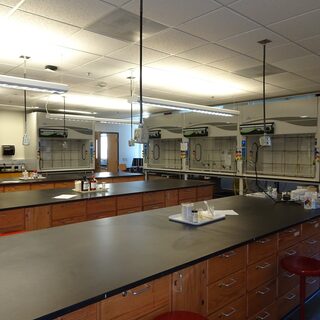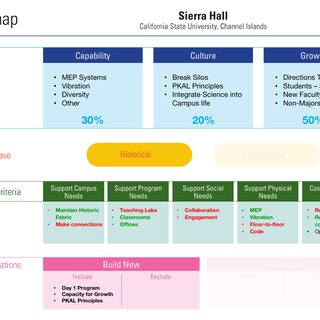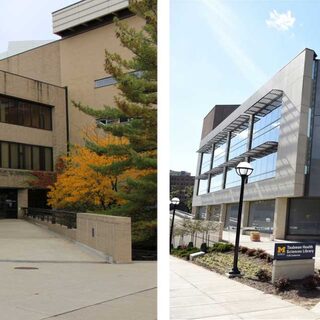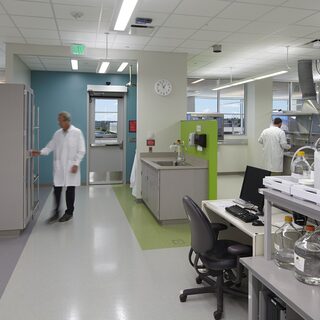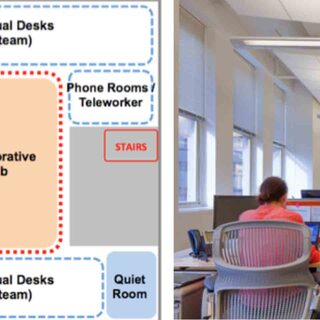Converting a New York Office Building Into a Lab
It started, not with a budget or a space, but with an idea. Today, that idea has become seven stories of collaborative lab space for cutting-edge genomic research, called the New York Genome Center (NYGC). It happened with the help of innovative solutions that allowed a team to repurpose ordinary office space in a select but heavily regulated neighborhood. The result is a large, flexible, and productive facility that brings together laboratories, conference areas, a data center, and clinical space to encourage innovation and discovery—all while achieving LEED Gold certification.

