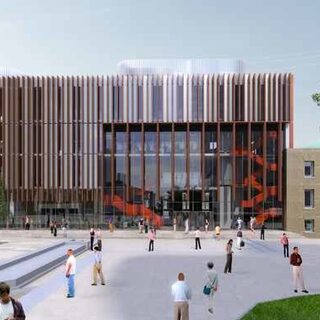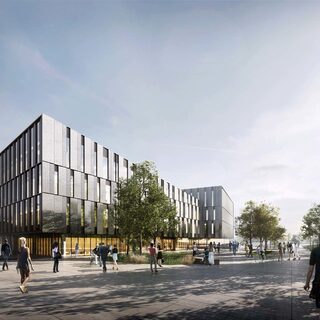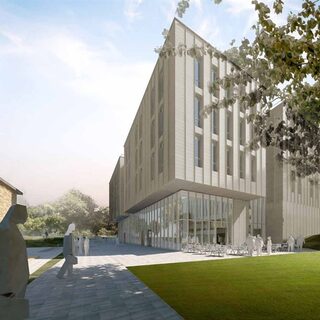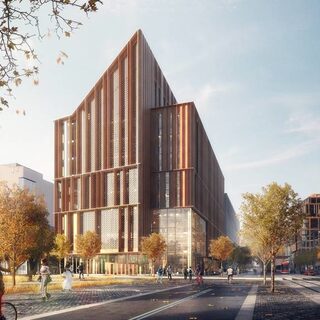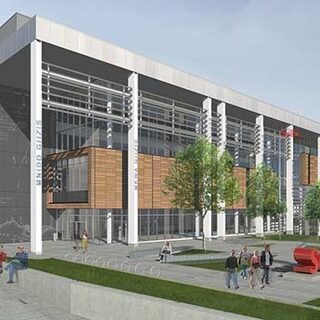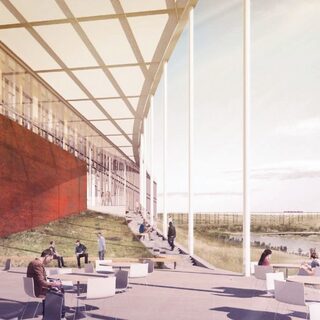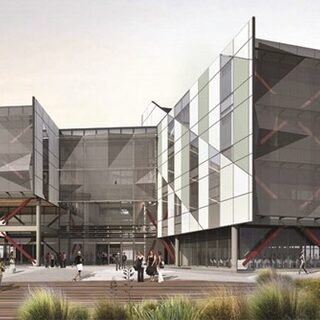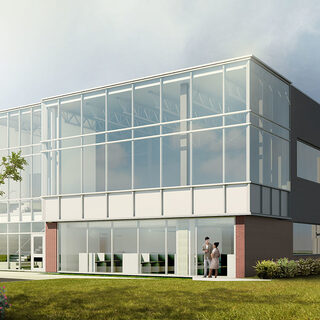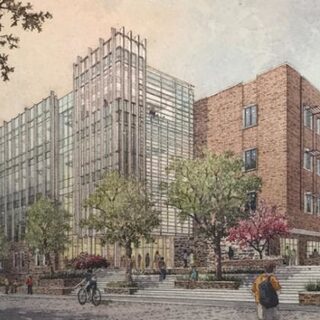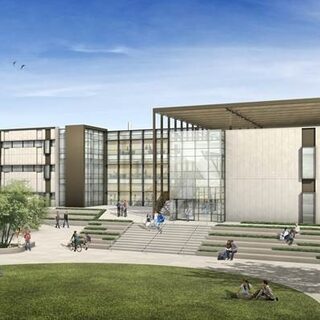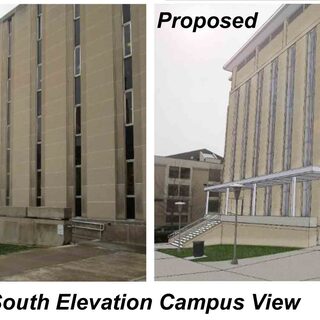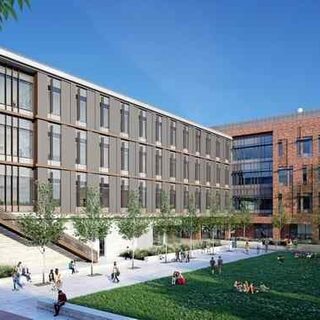University at Albany Breaks Ground on Emerging Technology and Entrepreneurship Complex
The University at Albany broke ground in April of 2018 on the $180 million Emerging Technology and Entrepreneurship Complex (ETEC) in Albany, N.Y. Designed by CannonDesign to foster collaboration with industry partners, the 245,000-sf facility will house UAlbany’s College of Emergency Preparedness, Homeland Security, and Cybersecurity; the Department of Atmospheric and Environmental Sciences; the Atmospheric Sciences Research Center; and the New York State Mesonet, the nation’s most advanced weather-detection system.


