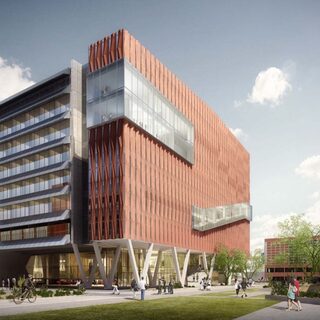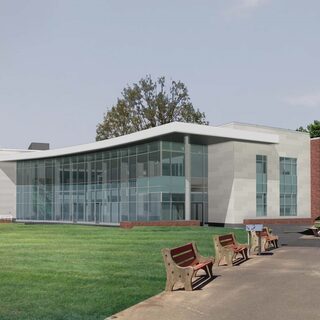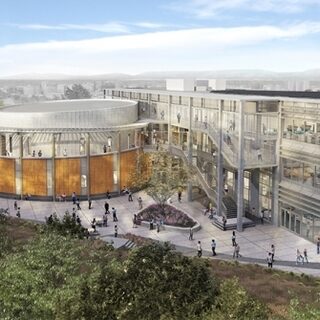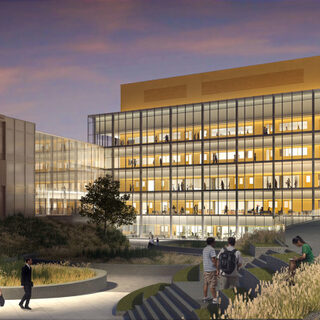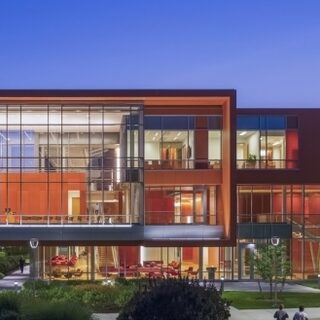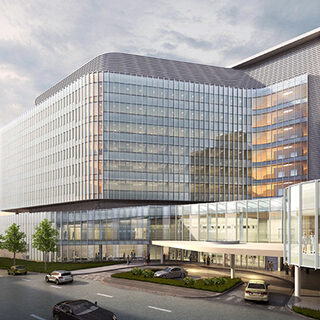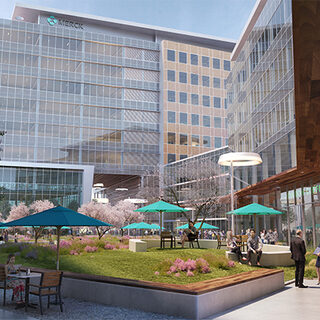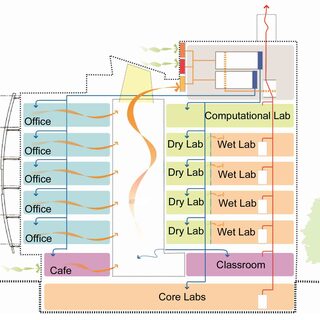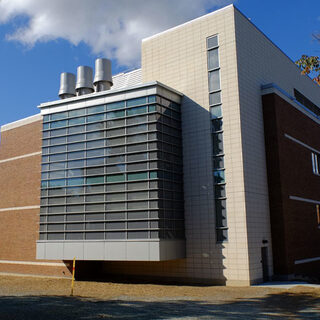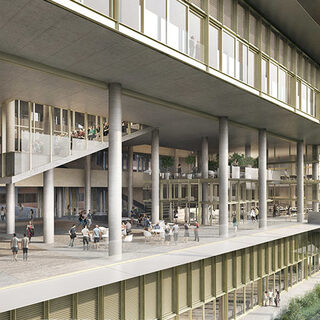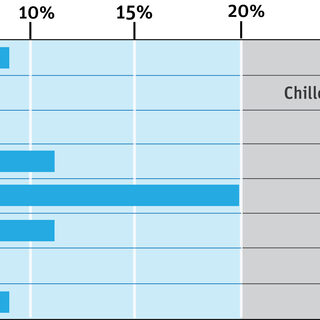University of Arizona Constructs Health Sciences Innovation Building
The University of Arizona is building the $165 million Health Sciences Innovation Building in Tucson. Designed by CO Architects, the ten-story, 226,000-sf facility will feature simulation training suites for programs in medicine, pharmacy, nursing, and public health. A minimum of LEED Silver sustainable design certification will be sought for the fast-track project, which will also provide clinical laboratories and a variety of group learning areas.

