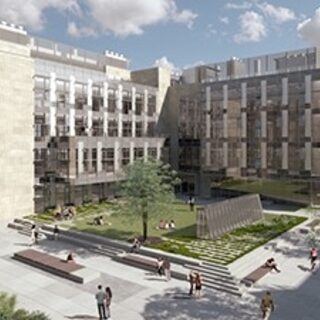Indiana University Bloomington Breaks Ground on Graduate Center
Indiana University Bloomington broke ground in January of 2016 on the $12 million Paul H. O'Neill Graduate Center at the School of Public and Environmental Affairs. Designed by BSA LifeStructures, the three-story, 28,000-sf facility will support graduate programs in public affairs, environmental management, and environmental science. The project will feature technology-rich learning and meeting spaces, three student commons areas, and faculty offices. Completion is expected in early 2017.


