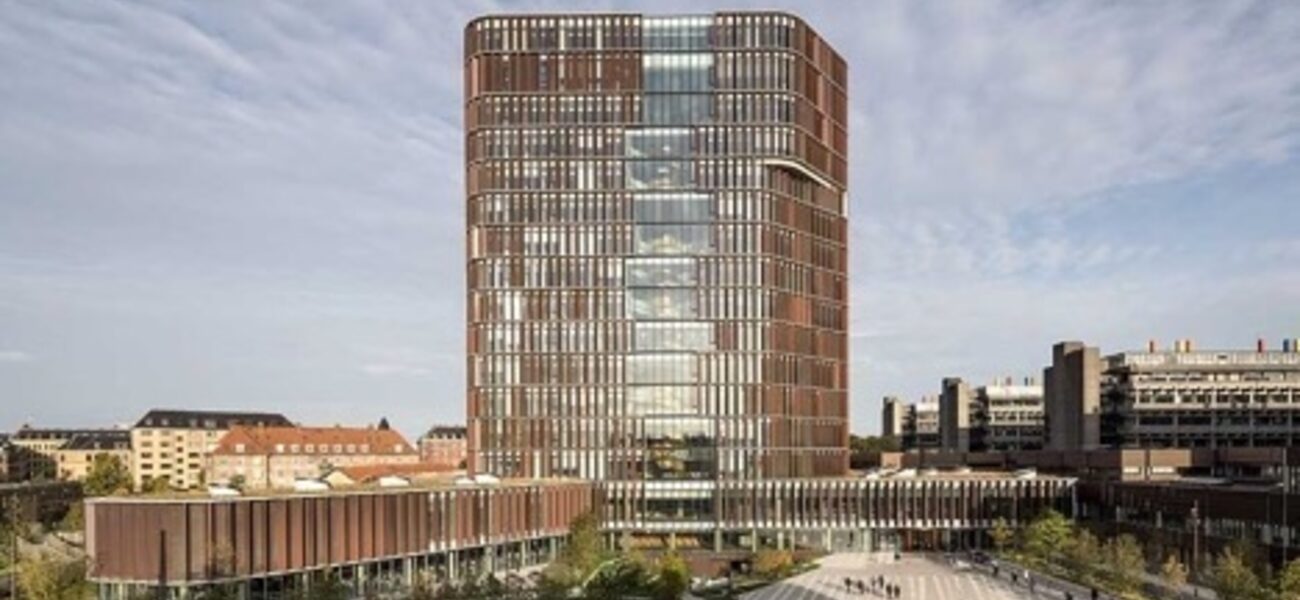The University of Copenhagen opened Maersk Tower in January of 2018 in Denmark. Designed by C.F. Møller Architects, the 460,000-sf project provides leading-edge teaching and research facilities for the Faculty of Health and Medical Sciences. Housing labs, classrooms, offices, auditoria, meeting rooms, and a conference center, the 16-story tower represents an extension of the Panum complex and features a science plaza at the main entrance linking the existing structures with the new tower. Meeting places are also located adjacent to the staircase on each floor to promote interaction amongst the occupants. Research functions occupy the higher levels and are configured in a loop with short distances between locations to optimize opportunities for collaboration. The building's core was cast on site to mitigate vibrations from the urban environment, and shutters on the façade act as movable climate shields, ensuring direct heat gain in the laboratories is kept to an absolute minimum. Energy recovery technologies are implemented throughout the facility to create a new benchmark of sustainable laboratory construction. The project team included client consultant P&P Partners and engineering firm Rambøll.
University of Copenhagen Opens Maersk Tower
Copenhagen, Denmark
