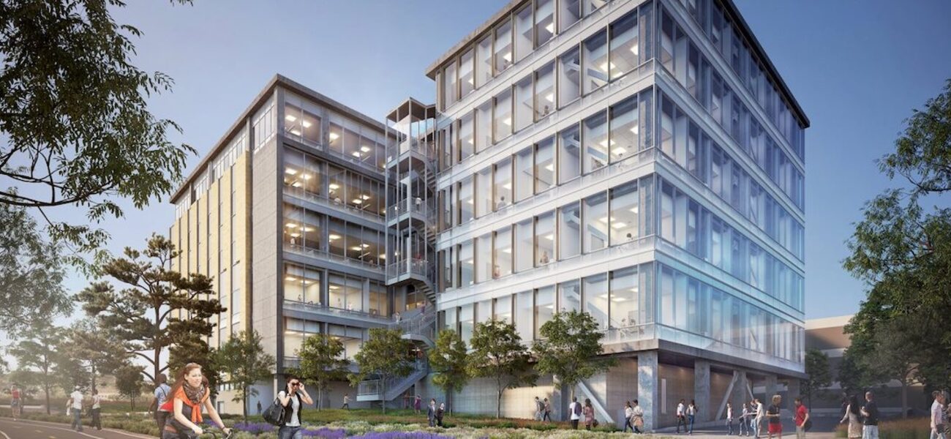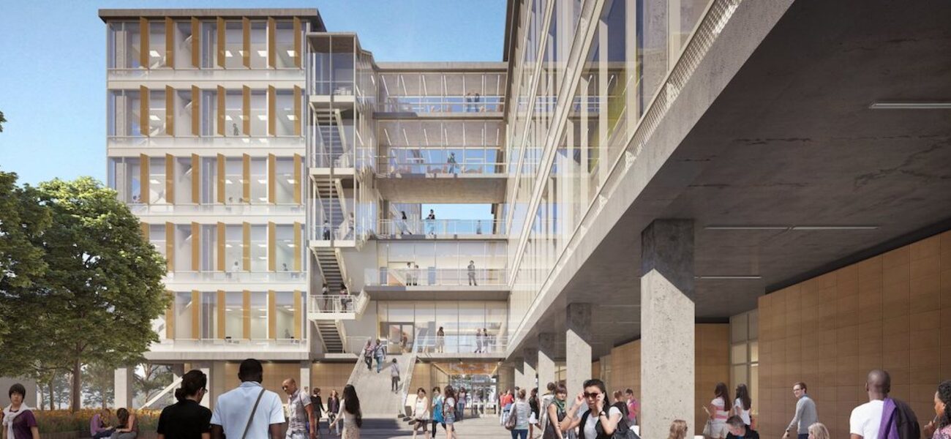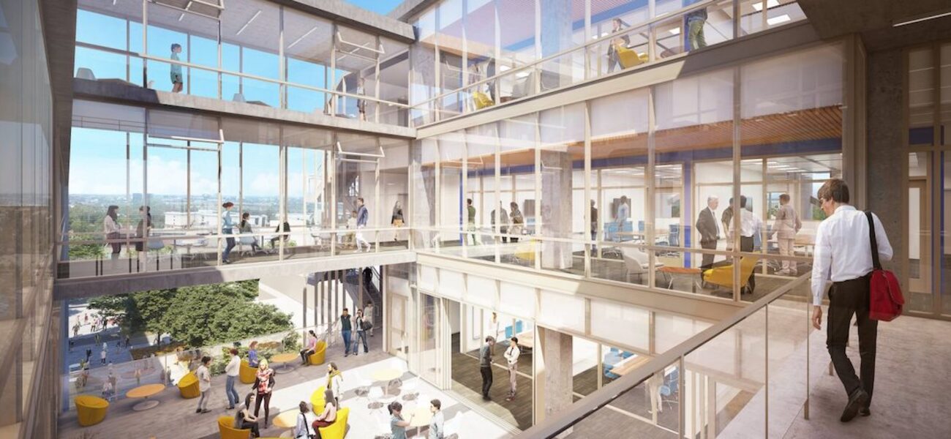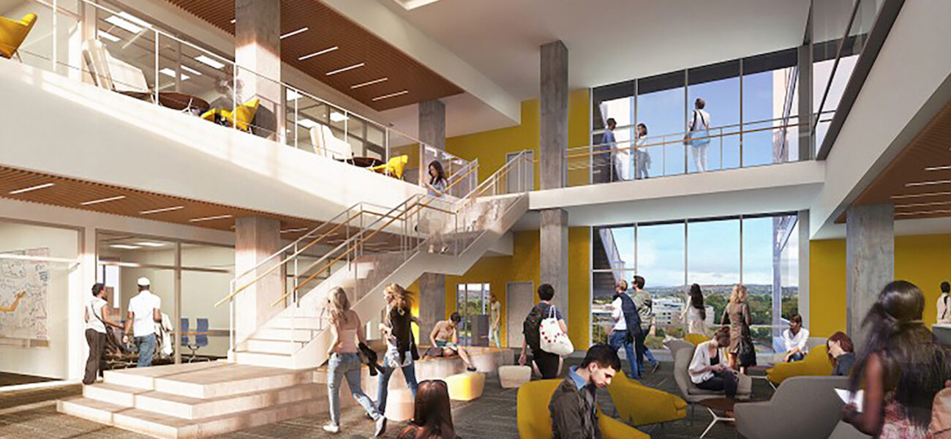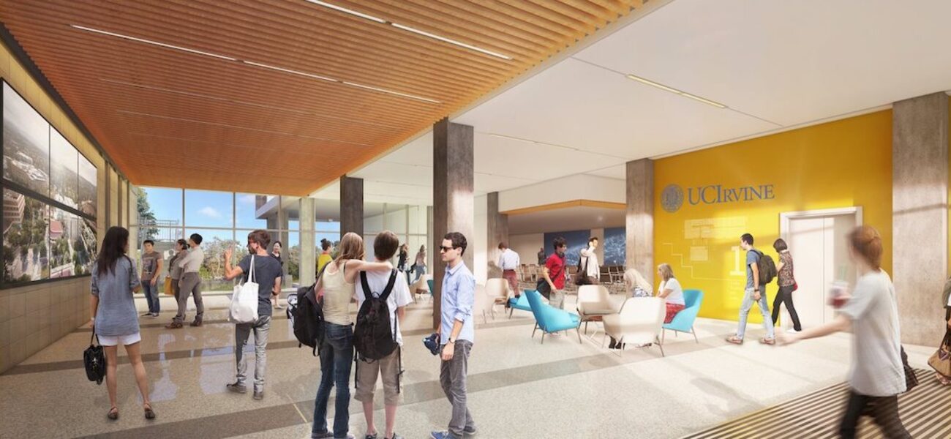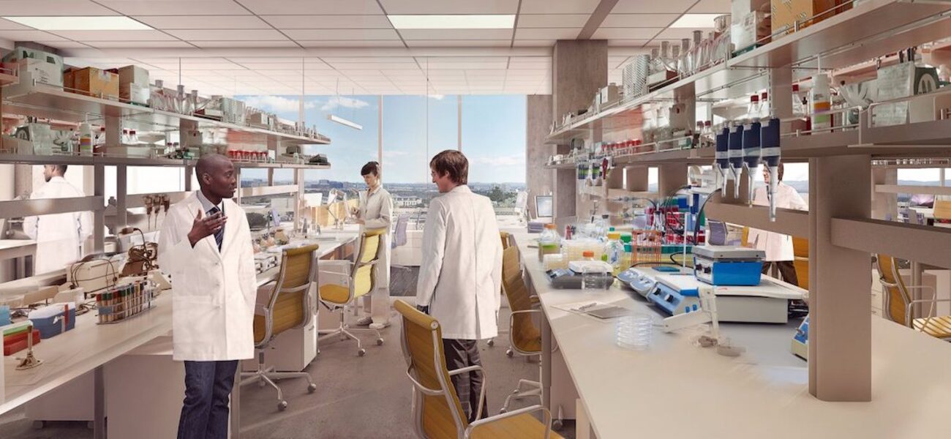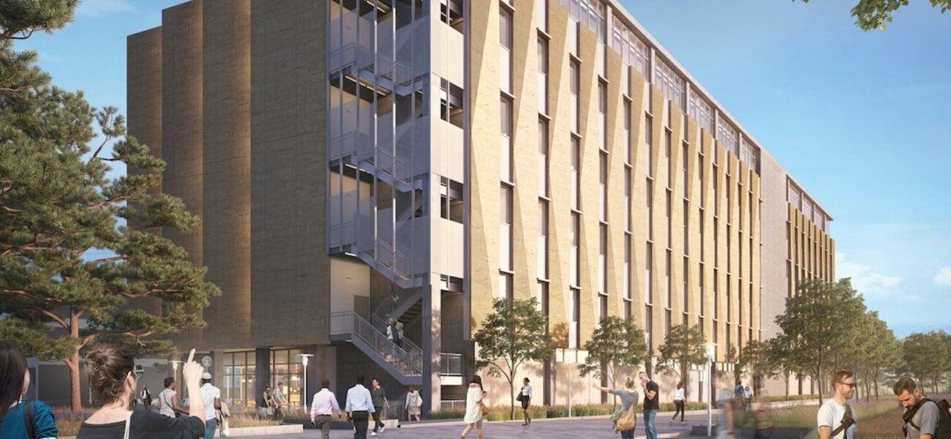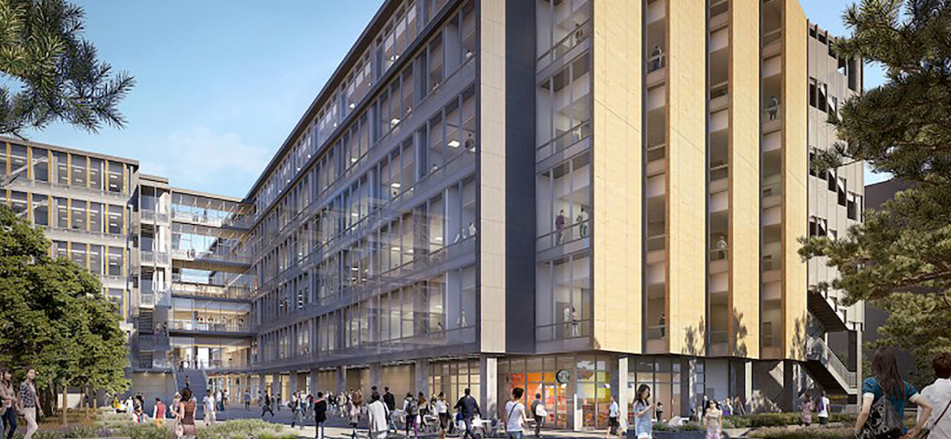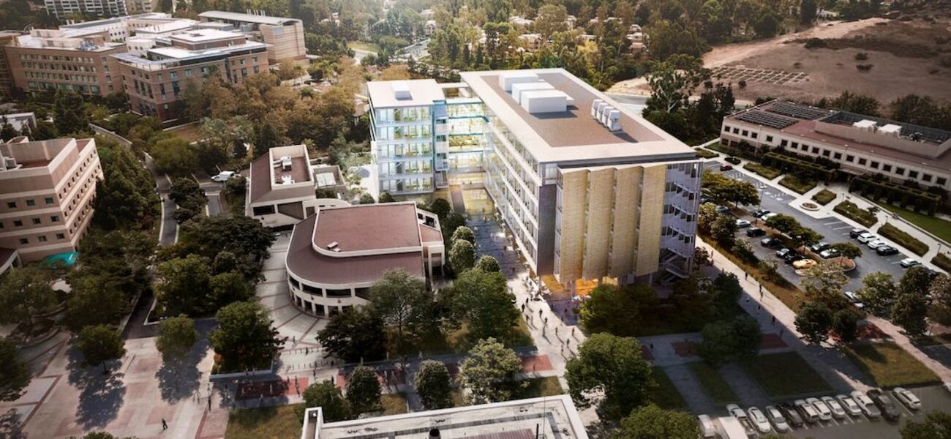The University of California, Irvine opened the Interdisciplinary Science and Engineering Building in February of 2021. Designed by LMN Architects with Research Facilities Design (RFD) as laboratory design consultant, the 204,750-sf facility houses the Samueli School of Engineering, the Donald Bren School of Information & Computer Science, and the School of Physical Sciences. Promoting cross-disciplinary convergence and innovation, the six-story building includes a research zone with highly flexible laboratories, a tower housing offices and collaboration spaces for principal investigators, and a transparent connecting structure that acts as a community hub.
The project features a sophisticated façade that can respond to environmental conditions to optimize daylighting, internal comfort, and energy efficiency. Extensive internal glazing puts science on display while allowing natural light to illuminate classrooms, labs, and meeting venues. Targeting LEED Platinum sustainable design certification, the building also incorporates elements that meet the WELL Building Standard and the UCI Smart Labs Initiative. General contractor Hathaway Dinwiddie broke ground on the facility in September of 2018. The project team included acoustical consultant Stantec, structural engineer Saiful Bouquet, MEP engineer Alvine Engineering, and civil engineer FPL and Associates.
| Organization | Project Role |
|---|---|
|
LMN Architects
|
Architect
|
|
Research Facilities Design (RFD)
|
Laboratory Design Consultant
|
|
Hathaway Dinwiddie
|
General Contractor
|
|
Stantec
|
Acoustical Consultant
|
|
Saiful Bouquet Structural Engineers
|
Structural Engineer
|
|
Alvine
|
MEP Engineer
|
