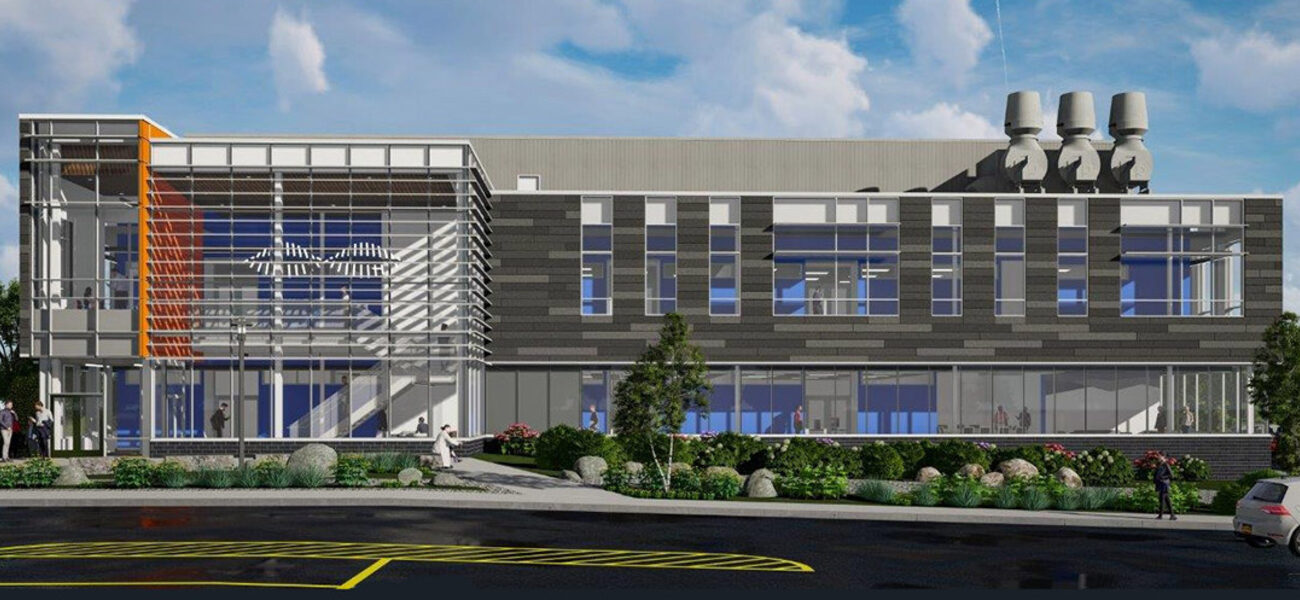Rochester Institute of Technology (RIT) is constructing a 39,200-sf research facility to catalyze innovation and discovery in engineering, computing, and the sciences. Built to accommodate unknown end users, the two-story structure will offer 18 flexible laboratories that can be customized to support wet, dry, or multimodal programs. The highly adaptable project was designed by HBT Architects, now part of MRB Group. DGA Builders is acting as construction manager with occupancy anticipated in fall of 2024.
Located in the Global Village area on the southwest side of campus, the development represents the third part of a strategic plan to deliver 60,000 sf of additional capacity for RIT's growing research enterprise. The first phase of the initiative involved the renovation of Brown Hall to provide 14,700 sf of lab space for genomics, computer engineering, chemistry, materials science, and engineering technology. Secondly, the creation of the Student Hall for Exploration and Development (SHED) enabled 23,000 sf of older classrooms in existing buildings to be transformed into 25 state-of-the-art labs. Designed by William Rawn Associates and built by Welliver, the SHED opened in fall of 2023.
RIT is also expanding and enhancing the Battery Prototyping Center and the Semiconductor and Microsystems Fabrication Laboratory to support collaborative R&D with academic, industry, and government partners.
| Organization | Project Role |
|---|---|
|
MRB Group
|
Architect
|
|
DGA Builders
|
Construction Manager
|
|
William Rawn Associates
|
Architect (SHED)
|
|
Welliver
|
General Contractor (SHED)
|
