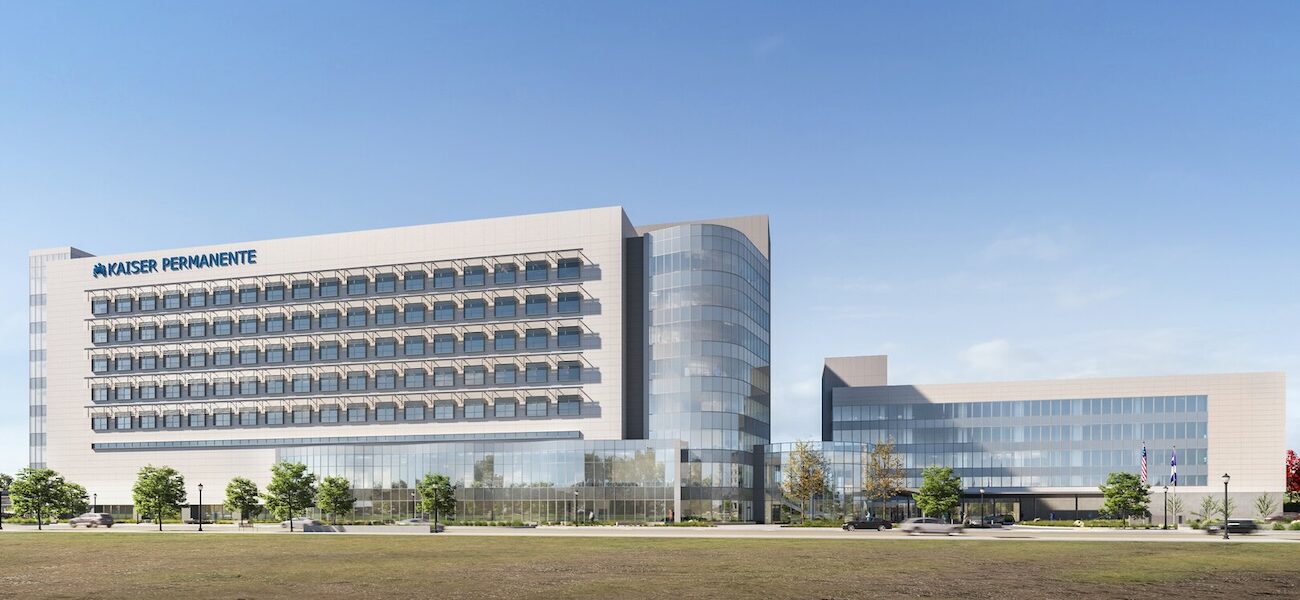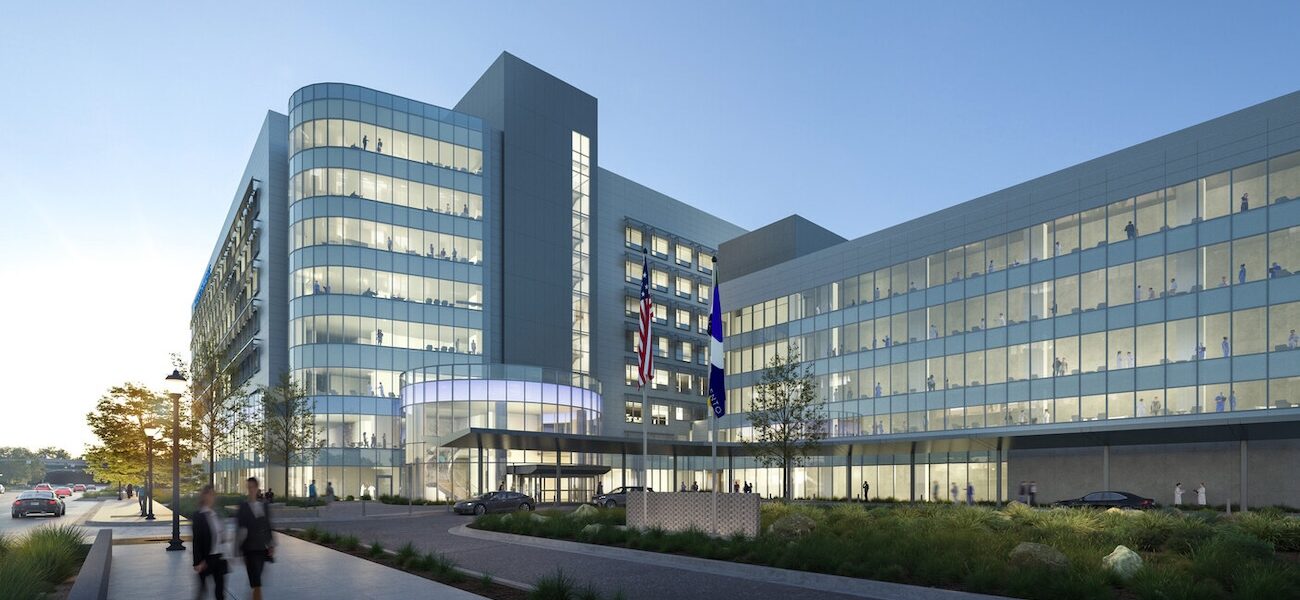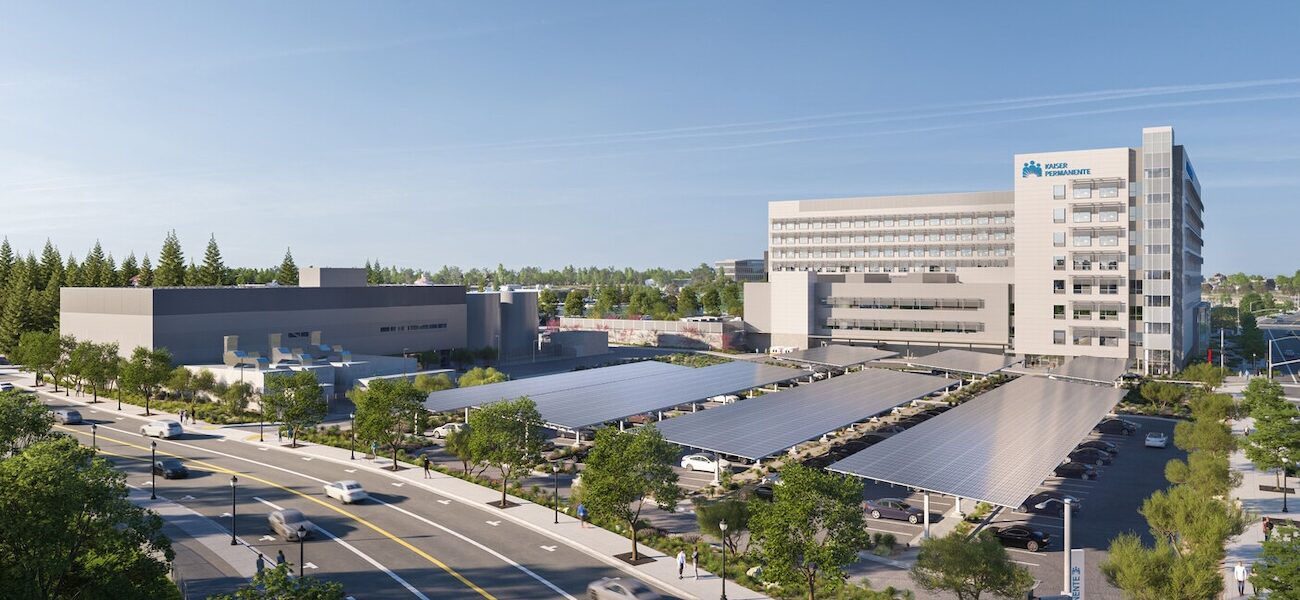Kaiser Permanente broke ground on the Railyards Medical Center in March of 2025 in Sacramento, Calif. Designed by SmithGroup, the 18-acre greenfield campus will act as a beacon for health and wellness that integrates premier amenities with the latest technologies. An eight-story, 662,000-sf hospital will anchor the complex and offer 310 beds, with 48 for intensive care. The structure will also provide 14 operating rooms, 70 emergency treatment bays, and a 38-bed birthing center with an eight-bed neonatal intensive care unit.
An attached five-story medical office building spanning 173,000 sf will house 66 exam rooms, a laboratory, a pharmacy, and a diagnostic imaging center. Additionally, the Advanced Neuroscience Center will offer support for patients with neurological diseases and complex conditions of the brain, spine, and peripheral nervous system. A two-story, 32,000-sf central utility plant will be accompanied by a seven-story parking garage with the capacity for 1,500 vehicles.
Incorporating low-emission materials to optimize indoor air quality, the all-electric development will leverage extensive photovoltaic arrays to maintain a low carbon footprint. Drought-tolerant landscaping and electrical vehicle charging stations will further enhance sustainability.
Hensel Phelps will deliver the project, which represents a construction cost of $1.5 billion. Engineering expertise will be supplied by Arup, Kimley-Horn, and KPFF. Salas O’Brien is providing security electronics and safety engineering design services. Completion is slated for 2029.
| Organization | Project Role |
|---|---|
|
Hensel Phelps
|
General Contractor
|
|
Arup
|
Engineer
|
|
Kimley-Horn
|
Engineer
|
|
KPFF Consulting Engineers
|
Engineer
|
|
Salas O'Brien
|
Security Electronics & Safety Engineering Designer
|


