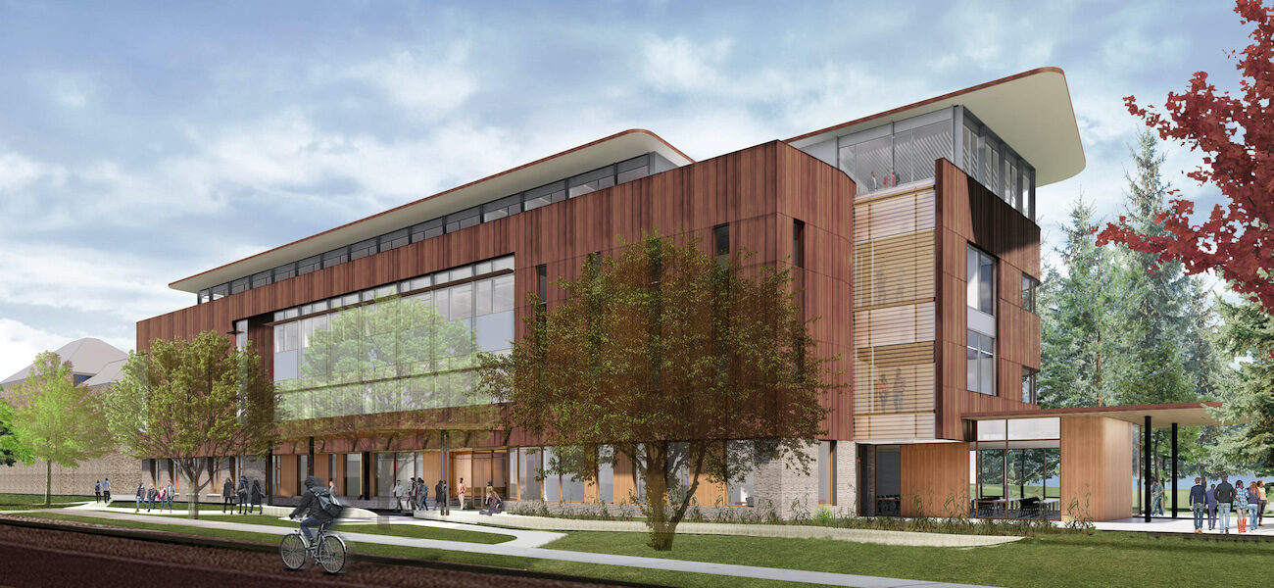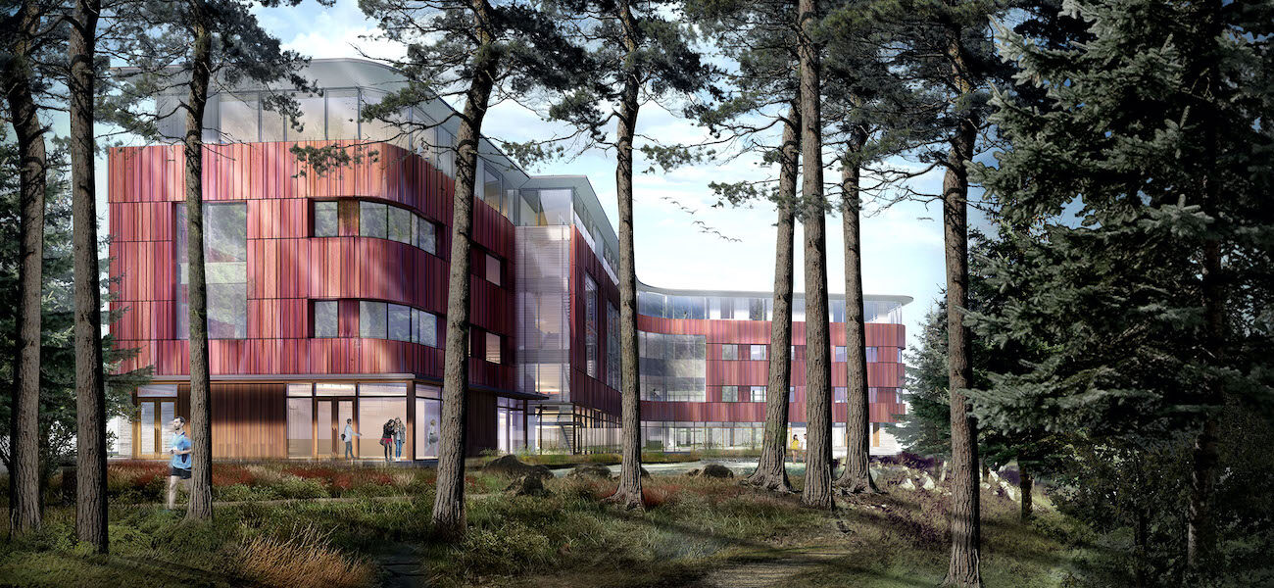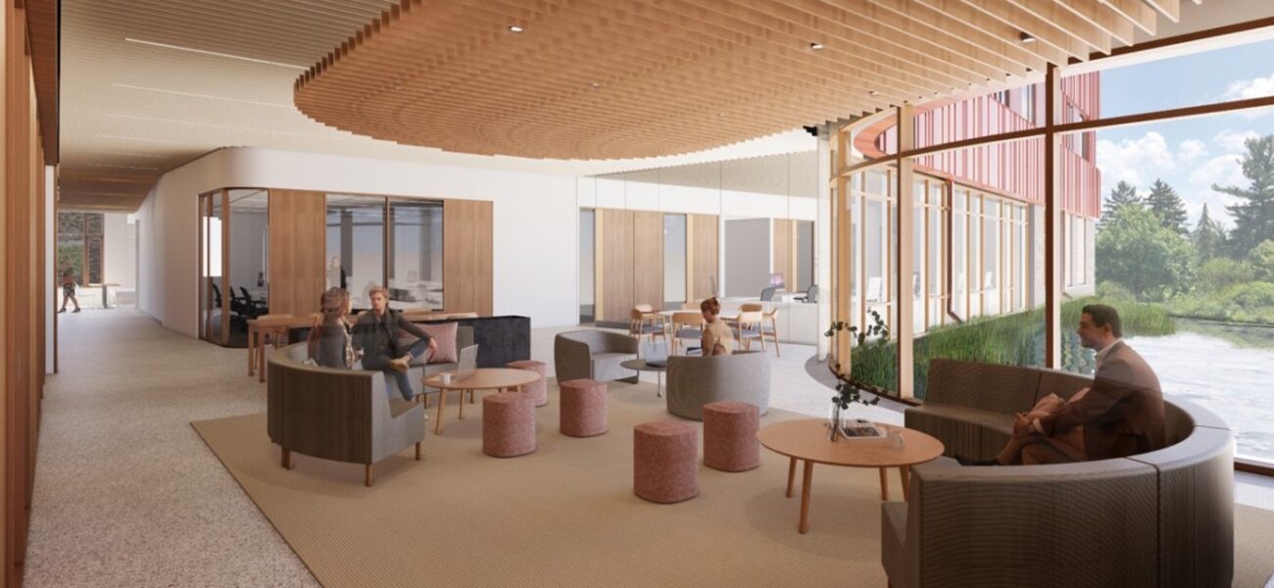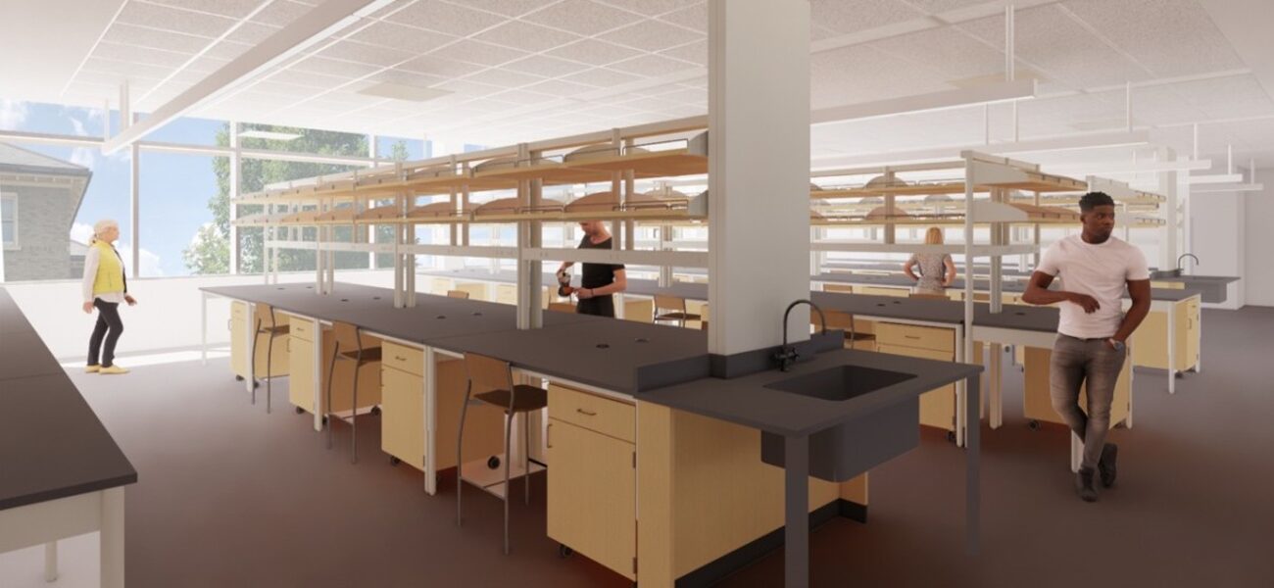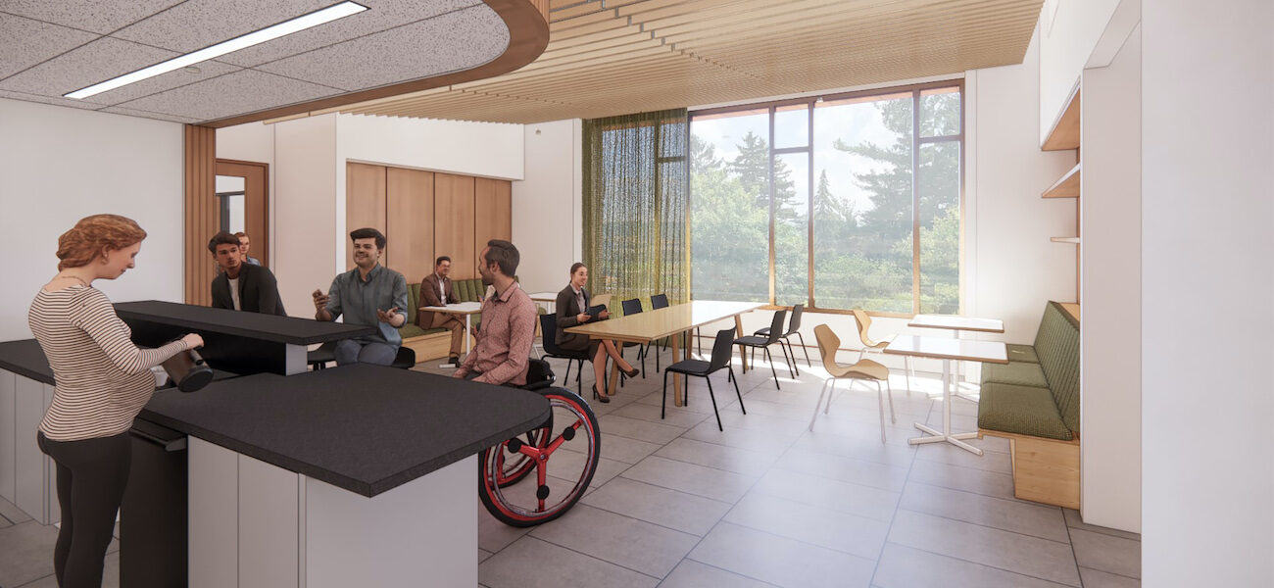Cornell University celebrated the opening of Atkinson Hall in April of 2025 in Ithaca, N.Y. Designed by Lake|Flato and SWBR as a nexus for impact-driven research across disciplinary boundaries, the $54 million facility addresses the diverse needs of four unique programs, all of which are university-wide in scope. The 104,000-gsf building houses the Atkinson Center for Sustainability, the Department of Computational Biology, the Center for Cancer Biology, and the Center for Immunology, as well as supporting the Masters of Public Health program.
Standing four stories high with a basement level, the project includes a mix of open and closed wet laboratories with flexible benching. Core instrumentation suites, fume hoods, and cell culture areas are shared by several principal investigators in each wing. Dry computational labs are linked by support spaces to the wet environments to create a high level of adaptability in the facility, which also provides technology-enabled meeting rooms, private offices, and communal workspaces. A central public stair crowned by a large skylight connects meeting and social venues on each level, forming a dynamic collaboration zone accessible to faculty, students, and staff around the clock.
Targeting LEED Gold certification, the zero-carbon-ready building (ZCRB) features a high-performance envelope, rooftop photovoltaic arrays, and a stormwater management system with an exterior rain garden. A cascading air system is expected to reduce energy consumption by 26 percent as compared to a conventional structure. Abundant and carefully controlled natural lighting is enhanced by the transparency of interior walls to maximize occupant comfort. With RFD serving as the laboratory planner, Affiliated Engineers (AEI) was the MEP engineer for the sustainable development, which was constructed by Welliver. Ground was broken on Atkinson Hall in fall of 2022.
| Organization | Project Role |
|---|---|
|
Lake|Flato
|
Architect of Record
|
|
SWBR
|
Consulting Architect & Interior Designer
|
|
Affiliated Engineers, Inc. (AEI)
|
MEP Engineer
|
|
Welliver
|
General Contractor
|
|
Research Facilities Design (RFD)
|
Laboratory Planner
|
