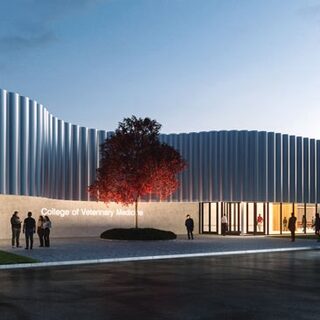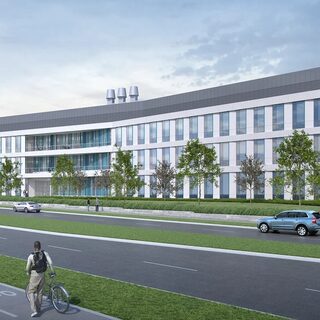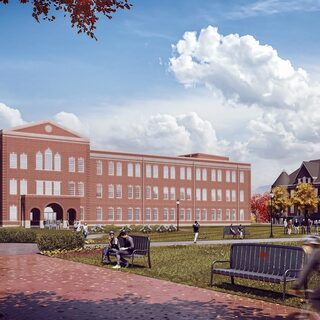Tradeline, Inc. filters and categorizes new-construction and industry news from regional and professional journals across the country. Here you will find new projects, products, and regulatory updates.
Industry News
Arkansas State University Breaks Ground on College of Veterinary Medicine
Arkansas State University broke ground on the $33.2 million College of Veterinary Medicine in March of 2025. Designed by Cooper Mixon Architects, Archimania, and Perkins&Will, the 56,000-sf facility will feature state-of-the-art laboratory spaces, including an anatomy lab, a clinical skills lab, and a surgical skills training area. A dedicated clinical practice area, available 24/7, will enable students to hone hands-on examination and procedural competencies.
Wisconsin Department of Justice Builds Forensic Sciences Lab
The Wisconsin Department of Justice (DOJ) is creating a new $115.5 million facility for the Milwaukee Crime Lab in partnership with the Medical College of Wisconsin to drive discovery, innovation, and education in the forensic sciences. Replacing the existing complex, the 73,188-gsf project will include 64,802 gsf of shared space that will also accommodate operations for the Division of Forensic Sciences. The center will also offer training spaces, offices, and a parking garage.
Pennsylvania Western University Constructs Science Building
Pennsylvania Western University is constructing a 63,500-sf science building to advance education and research in the natural sciences. Located on the PennWest California campus, the $39 million facility was designed by DRAW Collective to foster experiential learning and put science on display. Driving interdisciplinary collaboration, the three-story structure will house 17 labs and 19 science support areas tailored for disciplines including biology, physics, chemistry, microbiology, ecology, and anatomy and physiology.
NYCEDC Plans Kips Bay Education and Innovation Hub
The New York City Economic Development Corporation (NYCEDC) is planning to create a vibrant destination for education, research, and innovation in Kips Bay that is supported by $1.6 billion in state and city funding. Skidmore, Owings & Merrill is the master planner for the Science Park and Research Campus (SPARC), a first-of-its-kind learning and training center that will offer up to two million sf of academic, public health, and life science space.
Mount Sinai Medical Center Builds Braman Cancer Center
Mount Sinai Medical Center is constructing the $250 million Irma and Norman Braman Comprehensive Cancer Center in Miami Beach, Fla. Designed by CannonDesign, the 220,000-sf facility will deliver unparalleled patient care and provide much-needed access to clinical expertise, robust support services, and research. Mount Sinai’s affiliation with Columbia University will enable collaborative assessments and treatment plans informed by sophisticated, evidence-based methodologies for cancer care.




