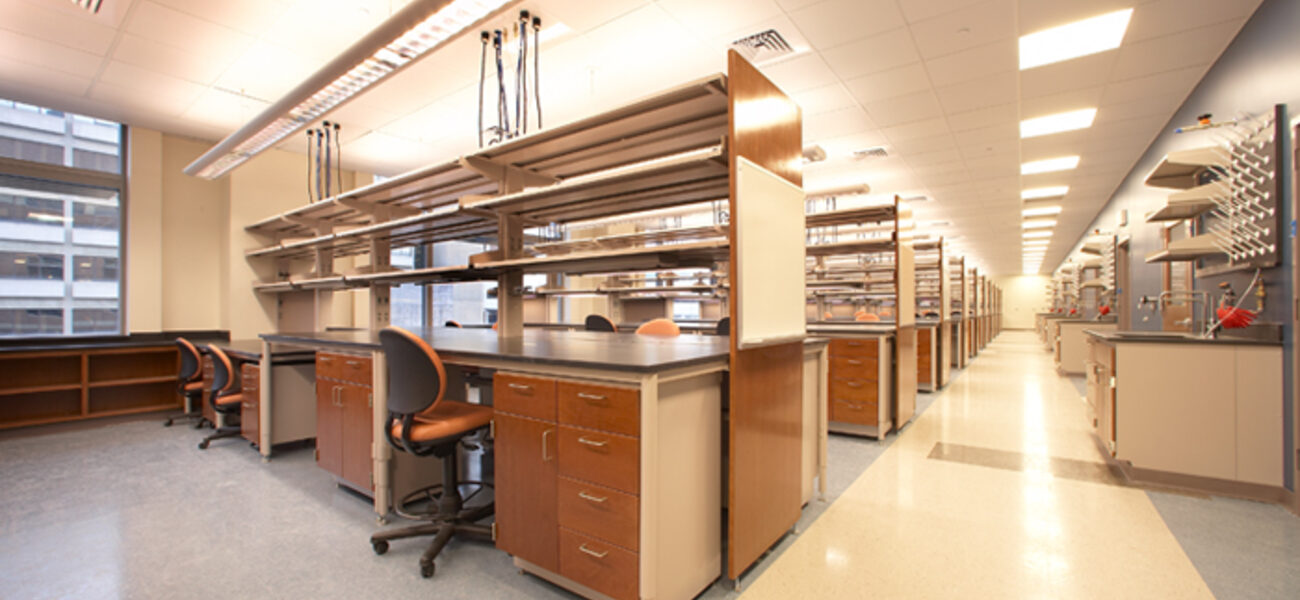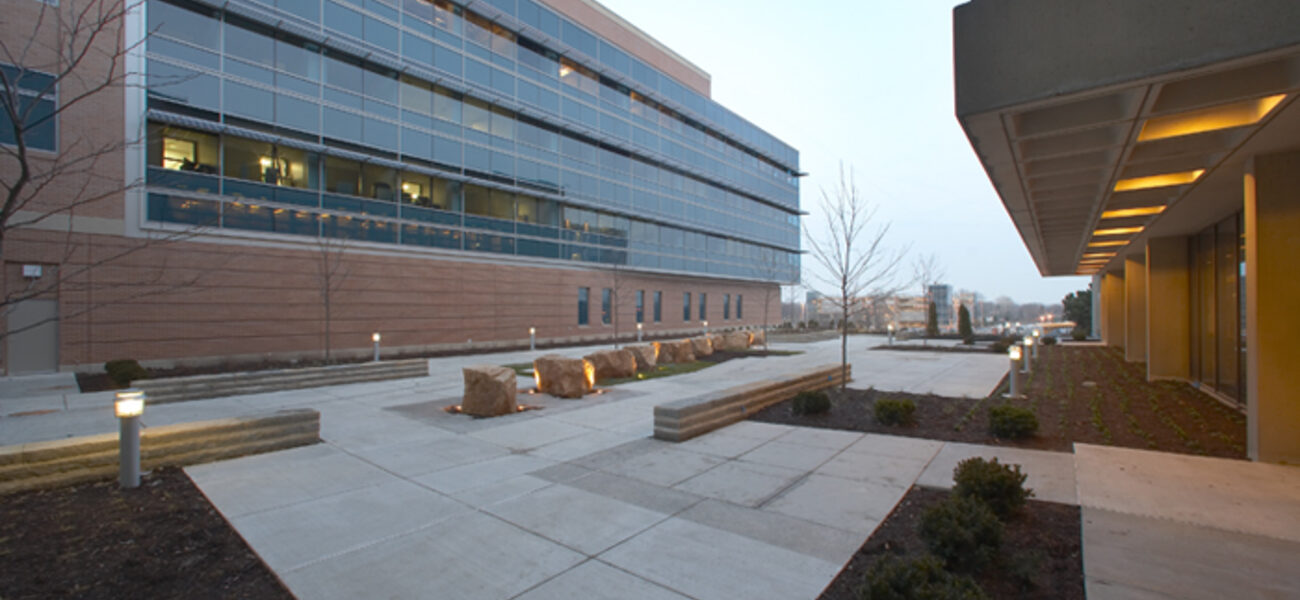The Translational and Biomedical Research Center for the Medical College of Wisconsin (MCW) and the Children's Research Institute (CRI) provide a technically sophisticated facility that supports a broad range of research projects and protocols. The contemporary design enables MCW to expand its research environment, recruit researchers, and secure additional grant money. In addition, the lab building elevates CRI's national leadership profile in pediatric healthcare as it recruits top talent and conducts treatment and diagnostic research.
Located in Wauwatosa, just north of the Medical College and Children's Hospital of Wisconsin, the 300,000-sf building includes:
- Research laboratories and offices in two wings for MCW and CRI (180,000 sf)
- Barrier vivarium and support (120,000 sf)
- 1,000-stall parking structure
- Expansion space (28,000 sf)
HGA led a collaborative design process between the two research organizations. The single building serves two users, each with its distinct identity. Various laboratory functions are accommodated in an open, interactive environment that still provides privacy for individual researchers.
The building is divided into two wings, with separate labs and offices for each institution. Connected to an existing building on the medical campus, the research building sits on a solid brick base that houses shared animal research. A blue-glass, aluminum-frame curtain wall cantilevers out over the brick base. This light and glassy wing housing CRI offices and labs contrasts with the brick wing housing MCW’s research capabilities. A courtyard serves as an informal gathering spot, while a center atrium between the two wings promotes interaction among researchers and staff.
The laboratory spaces accommodate a range of activities, programs and personnel. Filled with abundant daylight, the labs provide an open, highly interactive environment that respects needs of individual researchers. Tech stations run along exterior windows, adjacent to the lab bench areas. Adaptable features include non-fixed laboratory casework systems, storage cabinets on casters, and flexible utilities.
The full-service vivarium houses rats and mice in a barrier environment incorporating a series of animal holding suites. Each suite contains animal holding rooms and related procedure rooms. The flexible suites house colonies of various species while providing a secondary barrier against cross contamination. The first phase holds 10,000 mouse cages and 10,000 rat cages, with expansion available for 5,000 additional cages for each species. The facility includes a full-cage wash and sterilization facility, automatic watering equipment, and vacuum bedding system, along with BSL-3 suite, ABSL-3 suite, and quarantine suite. Interstitial floor space provides access to all mechanical and electrical systems, allowing maintenance procedures without accessing the vivarium.
Engineering systems are designed to meet all technical demands and easily adapt to the campus chilled water and steam systems. Implementation included a new computer center with dedicated cooling, UPS system, generator back-up, fire suppression, extensive rack and cable tray system, multimode fiber and copper connections to IT closets, separate phone utility connections, and a link to the existing MCW computer room.
Cost-saving, energy-efficient systems permeate the building: The lighting design brings electrical use well below code requirements; and supply and return air-handling units servings offices and public spaces have full economizer sequences that allow them to mix inside and outside air—without using cooling coils whenever possible—to optimum temperature. In addition, air-turndown settings in offices and public areas are 30 percent of design airflow when the spaces are in non-cooling mode, which reduces the amounts of air and hot water required.
All lab, office and public spaces utilize variable air volume, which reduces the amount of air required to meet heat or cooling requirements, thus saving on electricity needed to run fans. Similarly, heating hot-water pumps and chilled-water-supply pumps have variable frequency drives to reduce power consumption. In addition, a 1500 kW diesel generator is available for emergency power to environmental and laboratory equipment.
| Organization | Project Role |
|---|---|
|
HGA
|
Architect
|
|
Gilbane
|
Builder
|
|
Tsoi/Kobus & Associates Inc.
|
Consultant - Architect
|
|
HGA
|
Consultant - Cost Analysis
|
|
GPR Planners Collaborative, Inc.
|
Consultant - Laboratory Planner
|
|
HGA
|
Consultant - Landscape Architect
|
|
Hammes Company
|
Consultant - Program Manager
|
|
GRAEF
|
Engineer - Civil
|
|
HGA
|
Engineer - Electrical
|
|
BR+A Consulting Engineers
|
Engineer - Mechanical
|
|
HGA
|
Engineer - Structural
|

