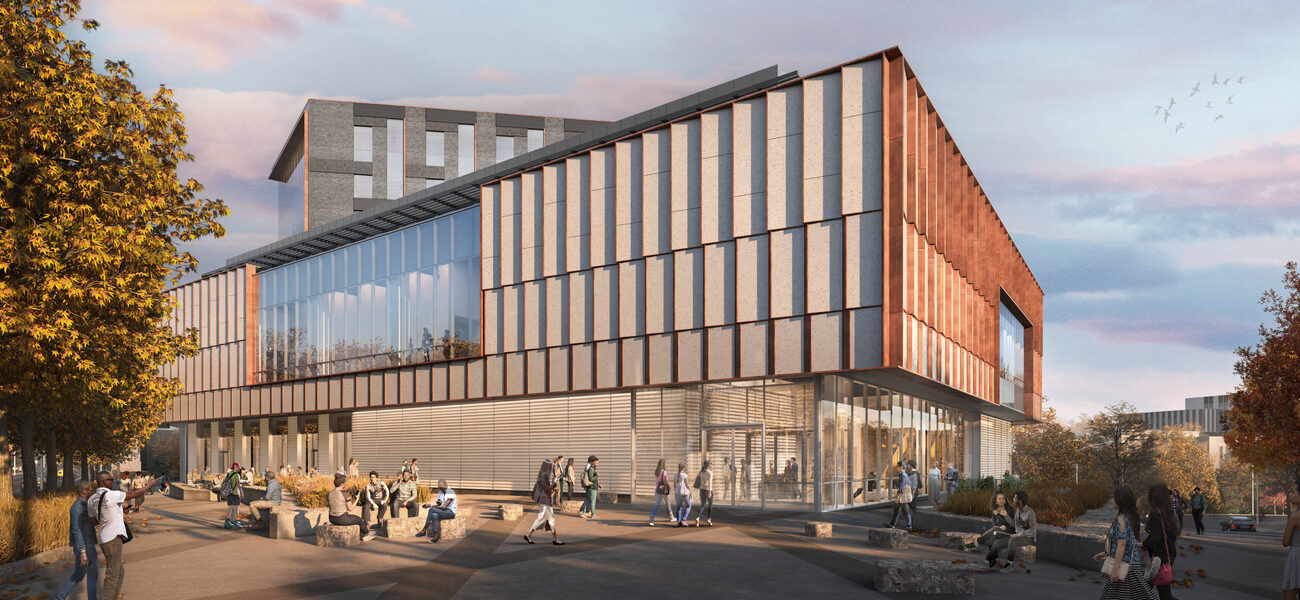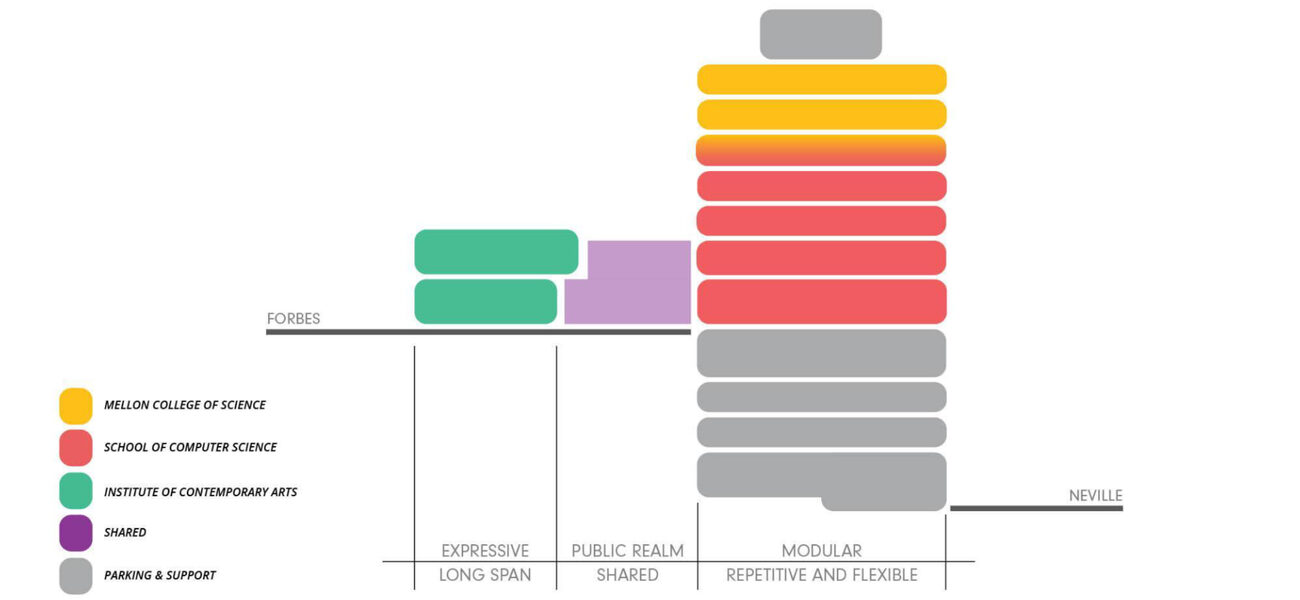The Richard King Mellon Hall of Sciences (RKM HoS), designed as a flexible, next-generation home for the future of science at Carnegie Mellon University (CMU), will enable researchers and students from across the university to interact on projects in the foundational sciences, computer sciences, machine learning, data analytics, and contemporary art. Designed with cutting-edge labs, flexibility and shell space to quickly adhere to changing scientific needs, and opportunities for interdisciplinary interaction, the building is poised to attract top faculty, students, and the public with groundbreaking research, inspiring classes, and engaging exhibitions and events.
The building’s proximity to the Carnegie Museums of Art and Natural History, the School of Computer Science, the College of Engineering, and the Dietrich College of Humanities and Social Sciences will remove physical barriers, create new connections between disciplines, and engage Pittsburgh communities by offering event and exhibition spaces, as well as a café.
“In true Carnegie Mellon fashion, the hall will be a mix of the sciences, computer sciences, and the arts, and is specifically designed to foster interdisciplinary teaching and research,” says Bob Reppe, assistant vice president and university architect at CMU. “The building will advance the natural sciences and support engineering and computer science.”
Faculty, staff, and students from the Departments of Biological Sciences and Chemistry, Department of Computational Biology, the Neuroscience Institute, the Language Technologies Institute, the Department of Machine Learning, and the Institute of Contemporary Art will use artificial intelligence, foundational science, and data analytics to perform complicated research and create pioneering discoveries, says Reppe.
The building, housing the Mellon College of Science, the School of Computer Science, and the College of Fine Arts, will be approximately 324,500 sf, of which 67,000 sf is allotted for parking. Construction is expected to start in January 2024 with substantial completion slated for the summer of 2027.
The Future of Science at CMU
The Mellon College of Science is now housed in the nearby Mellon Institute, originally designed in 1937 to support corporate industrial research prior to becoming part of CMU in 1967.
“As such, the design prioritized privacy with a cellular organization design to protect trade secrets,” says Kate Mann, design partner at ZGF Architects LLP. “The new RKM HoS has an open, flexible lab module, designed to flex as research needs change and to promote collaboration, with a shared ownership model and access to shared facilities.”
Considered the cornerstone of CMU’s master plan, the science hall will feature two interconnected pieces—a three-story urban section and a seven-story building with an additional four levels underground for the mechanical systems, building services, and 125 parking stalls. The three stories will feature art galleries, a restaurant, meeting spaces, public spaces, and administrative spaces. The seven-story section will include biology teaching and research labs, chemistry labs, computational biology research spaces, computer science research space, and shell space to enable future expansion and completion of new research projects.
The university is still developing the program, completing the design, and working through budget management, says Reppe. Four additional academic buildings are slated for construction as part of CMU’s master plan, but only the RKM HoS and a first-of-its kind cloud lab are currently in development. The cloud lab, which is under construction, will feature remote-controlled robotic equipment for data collection and experimentation, making it easier and quicker for researchers and students to access invaluable resources to further their discoveries.
Determining Program Needs
CMU and the design team worked with representatives from all disciplines that will be housed in the new building to determine program needs, office size, and space allocations: approximately 35 percent office space, 25 percent for labs, 20 percent for study areas, classrooms and events, and the remainder for shell space to accommodate future growth.
Key programming questions included: What core labs are needed and where should they be located? How does the cloud lab impact the science labs? Will new space standards for offices change? How can the building accommodate programming that complements public exhibits?
“We had high-level conversations about who the researchers are, how big their teams are, and how many of them there are,” say Elliot Felix, founder of brightspot, a Buro Happold Company. “Then we developed a model to forecast office, lab, and support space on a per-researcher basis, complemented by shared facilities including classrooms, study spaces, core labs, public spaces, amenities, dining, and events. We were trying to align the vision, program, budget, and site.”
The program had to be defined even further by determining the exact number of labs, offices, meeting spaces, and other areas. Felix says the office space standards and assumptions of the department deans differed from those of the department heads.
For example, the deans thought more efficient offices of 120 nsf would provide space for more researchers to co-locate, and that on-site lab space could be reduced by 20 percent, since the off-site cloud lab also could be utilized. But this changed in detailed programming.
“Department heads felt there would be significant time gained and more productive workflow with offices that could also accommodate small meetings,” says Felix. “So, the faculty office size changed from 120 to 154 nsf, but fewer offices were provided to compensate for this.”
The lab space per researcher increased 10 to 15 percent from initial estimates, because the CMU research teams are often smaller than peer institution benchmarks, so the space per researcher increased to accommodate space and equipment. Teaching lab space almost doubled from about 9,000 to 16,000 nsf once teaching requirements and class sizes were discussed in detail with faculty and specific course relationships were explored, like enabling students to move directly from a class to a lab. Classroom space decreased slightly from 7,000 to 6,000 nsf, with fewer smaller classrooms and seminar rooms needed and the addition of one large 180-seat classroom to accommodate a range of activities, especially professional master’s programs.
Designing the RKM Hall
Stakeholders who will use the RKM HoS want it to be radically flexible, cross-disciplinary, “wickedly efficient,” and capable of combining science and art. The project budget was set in February 2020 and shortly afterward, the design team was faced with the reality of inflation, a labor shortage, supply chain issues, and a construction site that presented complicated challenges, such as elevation differences.
The answer to make the building as flexible and efficient as possible was to use the two-section format that connects at the street level, with each section varying in the number of above-ground floors from three to seven. The lower two levels bring together the Institute of Contemporary Art, the Mellon College of Science, the School of Computer Science, and a restaurant around a shared public space, known as the Hub.
Flexibility is achieved by using the same 11-foot planning module to accommodate both wet and dry labs, allowing the floor plan to be reconfigured as needs change. Moving the vertical circulation cores to either end of the building maximizes the unobstructed floor area and creates an open lab loft.
The cross-disciplinary concept is accomplished with floor plates that are identical for the Mellon College of Science and the School of Computer Science.
“Each floor has a destination space along Forbes, the social heart of the building, with collaboration and meeting space and an open connecting stairway which encourages movement between floors,” says Mann. “The Hub at the entry brings together art and science. A double-height skylit central hub connects directly to both the academic entry and the Institute of Contemporary Art entry, as well as a restaurant, providing shared collaboration, classroom and event spaces for all to use. Views into the adjacent teaching labs put science on display.”
Mann says the building is 30 percent smaller than originally anticipated, so tough decisions were made about where to make program cuts, which were made incrementally across the board by the users in a collaborative process. Moving to a shared ownership model of lab space helped the group focus on its collective needs rather than individual needs. Shell space was retained to enable future expansion.
The upside is that the building is 50 percent more cost-effective, with a more efficient vertical stack and minimal excavation, adding savings beyond the 30-percent program reduction. In addition, there is an estimated annual reduction in energy consumption of 22 percent compared to a baseline building.
“Additionally, structural transfers were driving up costs as the building brought together long span spaces like classrooms and galleries directly below modular labs and over parking areas,” says Mann. “By segregating the different program elements, we were able to realize efficiencies in construction costs.”
In the new design, classrooms and galleries are segregated from repetitive modular spaces like labs and parking, which stack vertically from top to bottom, resulting in savings and structural efficiency, as well as the opportunity for programmatic expression of the more public elements, according to Mann.
By Tracy Carbasho

