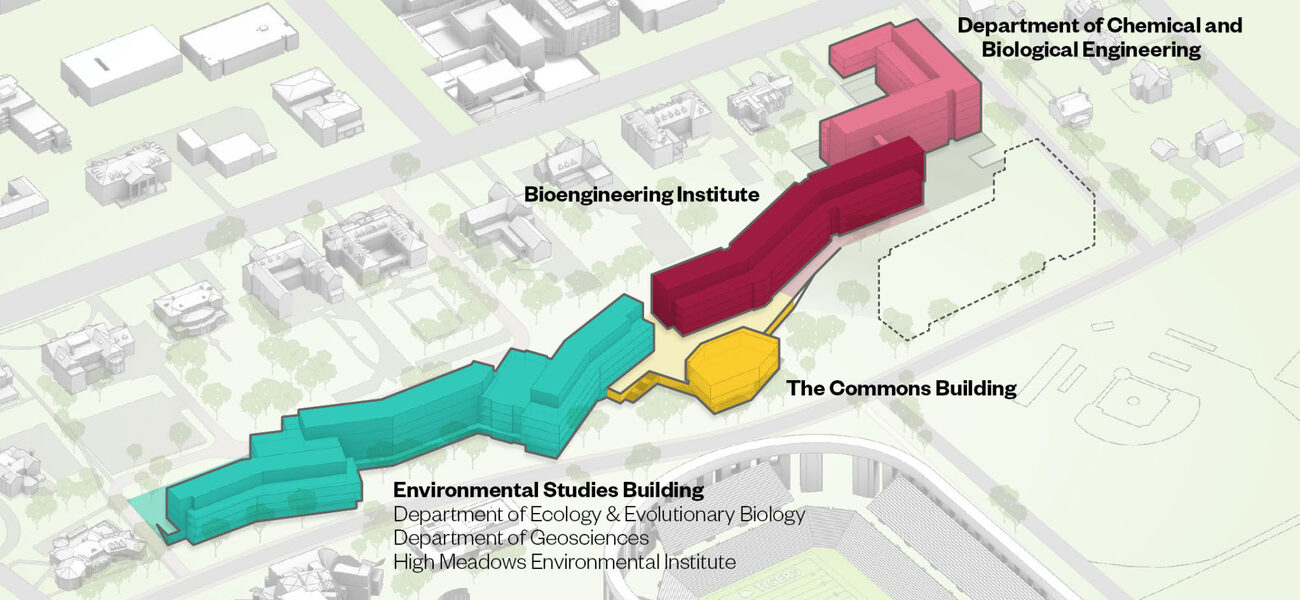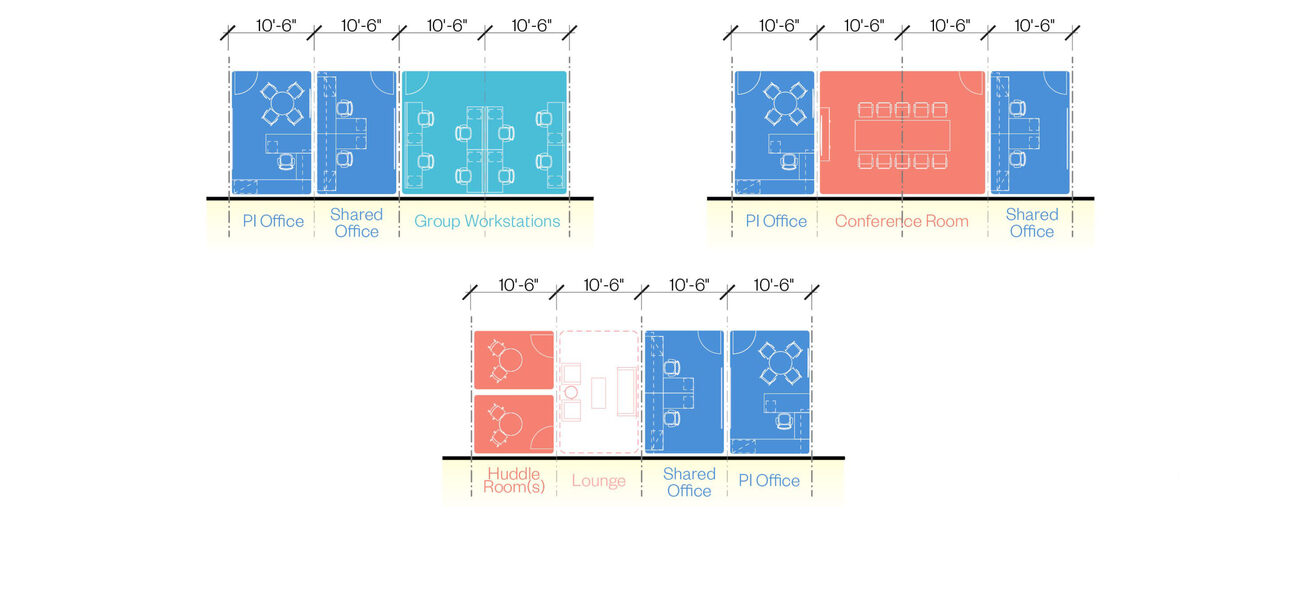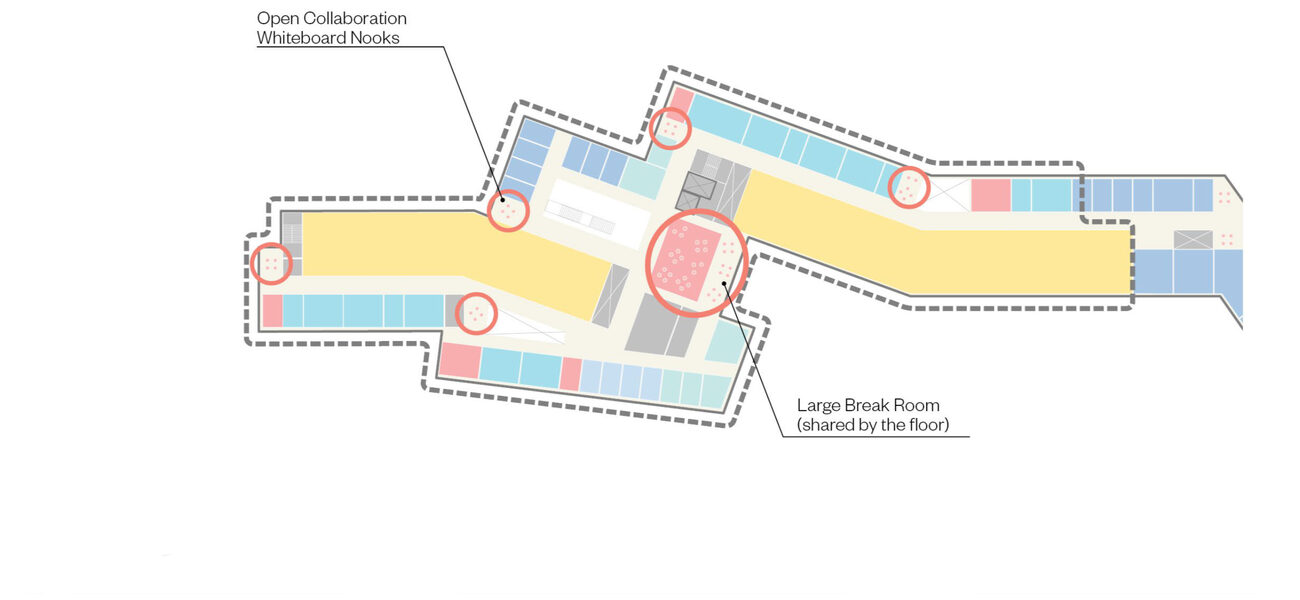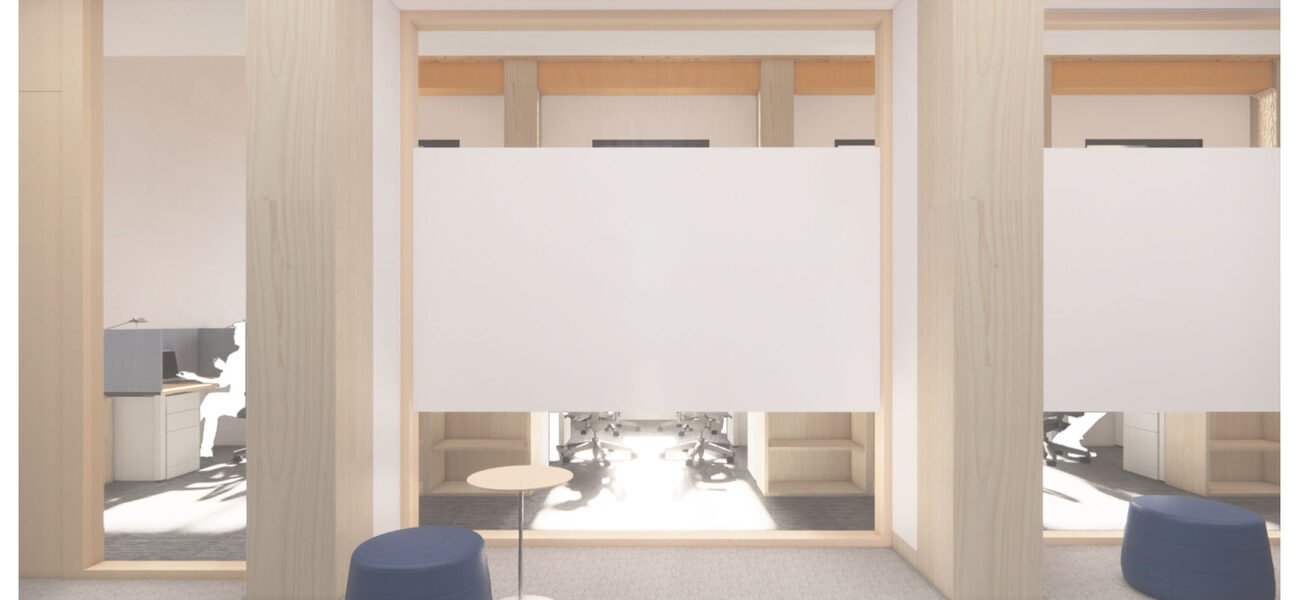The statistics associated with the Environmental Studies and School of Engineering and Applied Science (ES+SEAS) project rising from a hillside to the north of Princeton University’s football stadium are impressive: Stretching 1,700 feet along a narrow 17.5-acre site, the complex will provide 670,000 gsf of lab, office, and collaboration space for five of the university’s science and engineering entities in three interconnected, four-story structures and a Commons when completed in 2025. The future home of interdisciplinary explorations with the potential to transform society, the project is notable not only for its massive scale but for its focus on fostering connections within and among groups that work in many different ways. The design realizes the university’s vision of creating identity, community, collaboration, inspiration, flexibility, and efficiency in an environment whose hallmark is a rich variety of bespoke non-lab space configurations that follow uniform standards for everything from office dimensions to lounge furnishings.
“How to create spaces that respond to the unique needs of multiple user groups while still remaining inherently flexible is an issue that universities and architects deal with all the time,” says Emily Kirkland, associate principal, Ennead Architects. “This project involves five major groups, and the same system really works for each. It’s the perfect example of how to take standards and modules and not end up with something generic, but instead produce spaces that are tuned to different groups in flexible buildings capable of evolution.”
Project Overview
ES+SEAS refers to the two umbrella entities that will occupy the string of buildings: Environmental Studies and the School of Engineering and Applied Science. Both encompass multiple components or groups. ES includes the Department of Ecology and Evolutionary Biology (EBB), the Department of Geosciences (GEO), and the High Meadow Environmental Institute (HMEI). SEAS includes the Department of Chemical and Biological Engineering (CBE) and the newly constituted Princeton Bioengineering Initiative (PBI), an interdisciplinary endeavor that draws researchers from many departments on campus, including CBE. The two parts of the project are joined by the 45,000-gsf Commons, a shared university hub housing a library, café, visualization lab, classrooms, and event spaces.
The ES components will occupy the western-most building. The angled footprint of the 318,000-gsf structure presents many opportunities to create user-specific space configurations, from clustered PI offices to whiteboard nooks for open collaboration to centralized undergraduate lounges. The other two buildings, totaling 311,000 gsf, are part of SEAS. Echoing the angles of ES, but smaller, PBI is in the center of the complex. CBE, a reversed L in shape, is to the east. There is a total of 130,000 asf of strictly research labs (not including offices or teaching labs) across all three buildings. The labs, based on a 10-foot-6-inch lab module, are being developed in conjunction with lab planners Research Facilities Design (RFD). The lab portions are steel construction; the non-lab parts are heavy timber, contributing to the project’s sustainability ethos by sequestering carbon and minimizing the need for interior finishes.
A Modular Approach
The lab modules, which include lab support, are a part of a greater cluster of programmatic elements called the lab unit, the area allotment for the average principal investigator. The lab unit includes a variable number of lab modules, group desk space, a PI office, and a certain amount of collaboration space, designated in a novel unit of measure as a Research Group Collaboration Module (RGCM).
“The RGCM is a planning module that can be broken down or combined to create a variety of collaboration and lounge spaces for research groups,” explains Kirkland. “This module is specifically for the programming phase and for high-level planning. During the design phases, we work with specific user groups to determine how to apportion their RGCMs into a variety of spaces.”
Early on, the planning team decided that for future flexibility all the offices in the project would have the same square footage, even for staff or if shared, thus sidestepping any issues presented by a mix of office sizes. This was especially important considering that the master plan calls for a Phase II to add significant square footage to the complex later in the decade, and the same standards will carry over to the new, yet-to-be designed structures.
The office size was finalized after reviewing campus office sizes, benchmarking with other universities, and testing a variety of furniture configurations for either a single PI or a work group of up to four people. The “Goldilocks” solution matched the lab module’s 10-foot-6-inch width; a 17-foot-6-inch length yields a total of 170 asf. The size was also a good building block that could be doubled or tripled for graduate workstations and conference rooms—or halved to make a pair of huddle rooms.
“For this project, 170 asf checked all the boxes, but I think this approach could work very well with 140 asf and above, and even, with some modifications, smaller offices,” comments Kirkland.
The Kit of Parts
To flesh out the office module, it was essential to understand how the various departments wanted to work. Would postdocs be mixed in with the research group, or have their own office? Do they and grad students need equivalent desk space? Considering that experimentalists and their grad students use their desks differently, would they need the same desk space allotment?
“We wanted to talk through these issues with each department, and then come together at the end with a holistic approach to the program that worked for everyone,” says Mark Wilson, program executive in Princeton’s Office of Capital Projects (OCP).
According to Rita Rambo, the OCP interior project manager, the highest design priorities were to meet end-user requirements, create consistency within each building, and specify a modular and highly flexible system accommodating all occupant work groups.
Planners achieved the desired combination of uniformity and uniqueness through the development of a wide-ranging and carefully curated kit of parts that would become a universal standard across the campus. This was a departure from Princeton tradition, where historically standards were set for individual buildings, and custom elements—built-in storage or wall-mounted-shelves, for example—that would require modification upon occupancy changes were common. For this strategy to work as a standard for multiple building types and ages, the individual pieces were selected to fit in a floorplate divisible into either 30- or 36-inch modules.
“We applied a grid to the floorplate to ensure the various pieces in a series of layouts would fit within the modules,” says Rambo. “From there, faculty and staff are able to pick from a menu of furniture options—such as sit/stand desk, fixed peninsula work surface, meeting table, guest chair, and key storage pieces—based on the bulk of requests we’ve received from faculty over the past few years.”
The electrical outlets and data connections in the office modules follow a repeating scheme that accommodates the various furniture and occupancy configurations.
“One space can become a group desk room or an individual office without bringing in an electrician,” says Kirkland. “Most space changes are just reassignment and furniture changes, so this allows for flexible conversion without the need for renovation.”
Collaboration Layouts
Individual floor layouts depend on the needs and preferences of the occupying entity. Different departments and research groups can range from 30 researchers down to two. Some departments with several small groups wanted conference rooms nearby. Bigger groups wanted larger spaces to share via a department-wide bookable system. The desired ratio of break rooms to conference rooms also varied.
“Having spaces that can accommodate all of this is critical to us,” says Wilson.
“Each department has a prescribed set of collaboration spaces: a departmental conference room, an undergraduate study lounge, and some open study spaces,” explains Kirkland. “It is this basic suite of spaces, plus the way each department deploys its RGCMs, that supports departmental culture and helps create the kind of community desired.”
The Department of Geosciences, in the ES building, wanted an area where several research groups would gather at the same time, giving presentations to each other and engaging in conversations where “ideas would be disseminated in a more natural and casual way,” says Kirkland. To achieve this goal, all the theorists—about eight PIs—pooled their RGCMs to create an open symposium space in the top of the atrium.
In the same building, the EEB Department floorplan was designed for a different set of goals: a centralized interaction hub, collaboration at varying scales, and “as with everything at Princeton, integrating the undergraduate experience,” says Wilson.
The centralized interaction hub was created by clustering all the PI offices around a multi-height open space. Whiteboard nooks in strategic spots encourage open collaboration, and eight- and 14-person conference rooms for enclosed collaboration round out the varying scale. Instead of being off the beaten path, the student lounge is centrally located, directly adjacent to the clustered PI offices, promoting the desired mingling of undergraduates and their professors.
As a new entity, the Princeton Bioengineering Initiative will be populated by researchers from several campus departments as well as multiple future faculty hires. An angular footprint divides the building into three bars, each of which contains a long bullpen-like write-up area created by joining as many as eight office modules together. With 20 to 34 desks per room, it was a priority to mitigate noise, says Kirkland. The two-fold solution was to install white noise systems in each room and to create collaboration niches in the glass-walled corridors as a comfortable spot to leave the room for conversations. Each floor also has a few rooms with only four desks, for research groups or individuals who require a quiet environment for more focused work.
Small informal gathering spots are tucked into the wedge-shaped knuckles between the bars, and conference rooms are located at the ends “to avoid any corner offices,” says Kirkland. A centralized lounge is on the third floor.
“They wanted just a single lounge that everyone would come to, rather than having a lot of different little coffee and kitchen areas,” she elaborates. “They wanted a living room experience as the home for their new department.”
Corridor Culture
The conversation niches outside the BioE bullpens are emblematic of Princeton’s emphasis on collision spaces to encourage interaction and chance encounters that can inspire new ideas.
“In this project, we sought to facilitate what our provost calls ‘corridor culture,’ making sure that a vibrant culture will grow in between offices and collaboration spaces and labs,” explains Rambo.
Corridor width plays a key role in fostering these connections, which are “crucial to the functionality and the culture that we were trying to build,” says Kirkland. It’s also an area that is often on the financial chopping block, she points out, insisting its value is underappreciated. The architects studied campus precedents and determined that an 8-foot corridor was the right width to allow colleagues standing in conversation to feel comfortable that they were not inconveniencing passersby. (The niches along the PBI bullpens turn that width into 9.5 feet.)
“The goal of this project was to create a collaborative environment for cutting-edge research,” says Kirkland. “This project shows how we were able to achieve bespoke solutions for each group within a rational system by ensuring that system was robust: We optimized the module, we did not compromise key aspects of the building configuration such as corridor width, and we developed a kit of parts that could populate the system efficiently. The magic happens when this system is deployed in unique ways to meet the needs of each group.”
By Nicole Zaro Stahl



