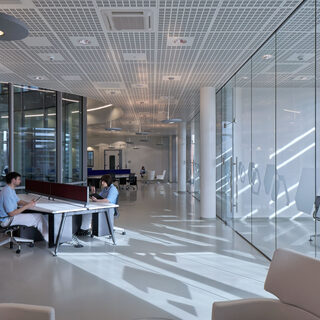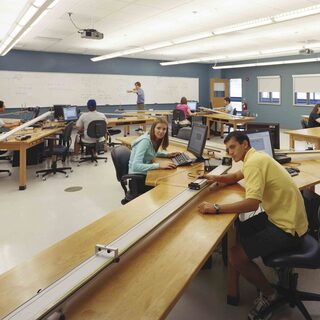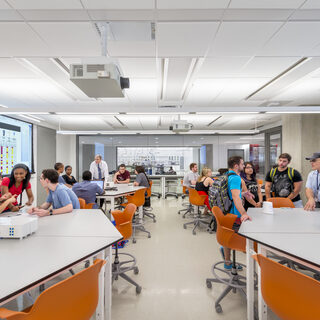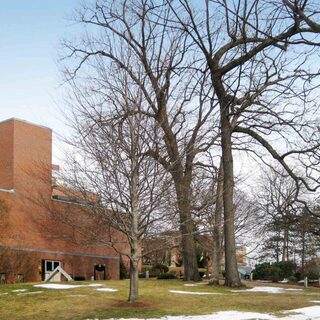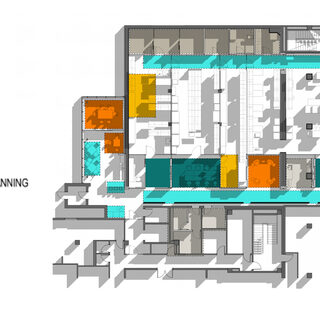Tradeline's industry reports are a must-read resource for those involved in facilities planning and management. Reports include management case studies, current and in-depth project profiles, and editorials on the latest facilities management issues.
Latest Reports
The Plowright Building
The Pirbright Institute’s Plowright Building transforms the standard box-in-a-box bunker-like containment facility into an interactive environment filled with natural light, expansive views through full-height windows, and extensive opportunities for collaboration. Offices, a cafeteria, and a three-story glass atrium all exist within the containment barrier, reducing the number of times researchers need to shower and gown in and out each day.
Benchmarks and Metrics for Five Basic STEM Lab Types
The renewed emphasis on science, technology, engineering, and math (STEM) education has forced colleges and universities to develop more project-based learning spaces, but critical details need to be addressed in order to maximize the success of the five basic lab types found in great STEM facilities, according to architects with EYP Architecture & Engineering.
Science and Engineering Hall
George Washington University’s new Science and Engineering Hall (SEH) accommodates interdisciplinary collaboration with wet and dry research and teaching labs, and specialized spaces that include a microscopy center, a Class 100 nanofabrication facility, a three-story high-bay laboratory, electrical and machine shops, cold rooms, and cleanrooms. A multi-use auditorium and a media center can be used to host national science symposia and conferences.
Hemenway Laboratories
Framingham State University, part of the University of Massachusetts system, has added 58,000 sf of new laboratory space to the Hemenway science complex in the middle of campus. Hemenway Laboratories, a five-story addition with a basement mechanical level, houses 16 teaching labs serving organic, inorganic, analytical, and physical chemistry; food science; and the biological sciences of human anatomy and physiology, microbiology, intro biology, comparative anatomy, ecology/ornithology, biomarine organisms, zoology, and cell biology/genetics.
Building Internal Consensus for Shared Core Research Facilities
The Shared Resource Center, which will provide new lab space for four existing core facilities at the H. Lee Moffitt Cancer Center & Research Institute in Tampa, Fla., is nearing completion with substantial buy-in from staff, despite a sometimes challenging consensus-building process, according to Moffitt’s Christine O’Connell, senior director of laboratory research operations and Susan Constable, manager of shared resources.
