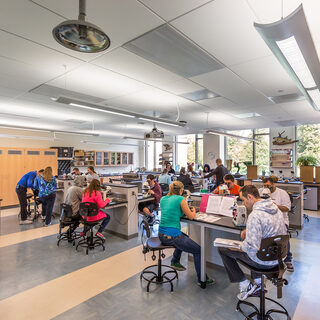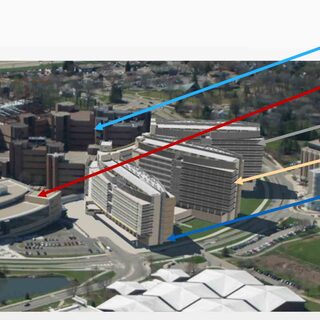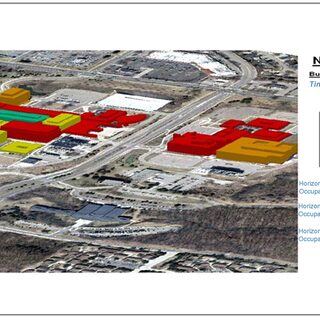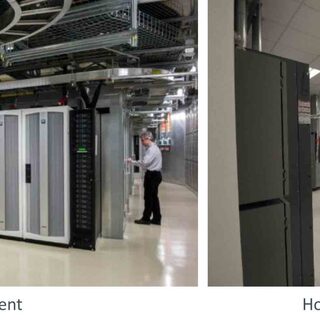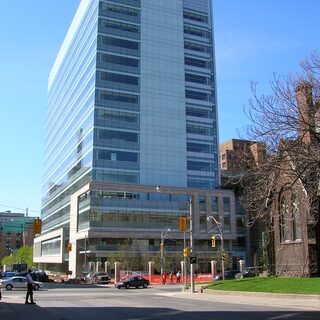Tradeline's industry reports are a must-read resource for those involved in facilities planning and management. Reports include management case studies, current and in-depth project profiles, and editorials on the latest facilities management issues.
Latest Reports
Laboratory Sciences Building
Lorain County Community College’s new 53,000-gsf Laboratory Sciences Building houses facilities for the departments of biology, chemistry, and physics, with 24-person teaching labs and lab support rooms, a student commons, break-out space designed to serve as open study space, and a rooftop teaching greenhouse.
Generic, Flexible Lab Design Can Waste Money and Time
Paying a premium for the flexibility to remain truly generic can be both expensive and counterproductive to lab design goals, say the designers of the Wisconsin Institutes of Medical Research (WIMR) multi-phase project at the University of Wisconsin (UW). Instead, they increased space efficiency and density by walking a fine line between custom and generic lab design, with a modular framework that met certain parameters but could be adapted to the science conducted within the spaces.
Centralized Space Database Improves Strategic and Operational Planning
A total systems approach to space management is allowing the University of Michigan Medical School to make better-informed and more objective decisions in planning for growth within 4 million gsf of existing facilities in Ann Arbor, Mich. The space management system—which continues to evolve and expand since its deployment in 2008, and recently became a University best practice—increased annual space productivity by 4.18 percent and generates an estimated yearly savings of $300,000 through improved operational efficiencies.
Achieving the Final 40 Percent: Energy Reduction in Research Facilities
Achieving the goal of near net-zero energy consumption in research facilities over the next decade and beyond will be more challenging than efforts that so far have resulted in a 40 percent energy reduction for many. Getting to 80 percent savings can put them in range, and the best way to tackle this final, achievable savings is by addressing energy and water consumption together using new technologies like more efficient lab equipment and better data center cooling systems, according to Steve Frei and Paul Erickson, principals at Affiliated Engineers, Inc.
Core Facilities Advance Biomedical Research
In an era of shrinking research funding and growing reliance on complex technologies, a centralized core model resolves a host of issues faced by sizable institutions like University Health Network (UHN) in Toronto, Canada’s largest research hospital.
