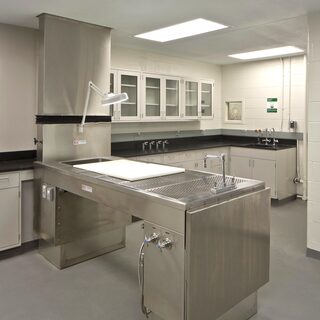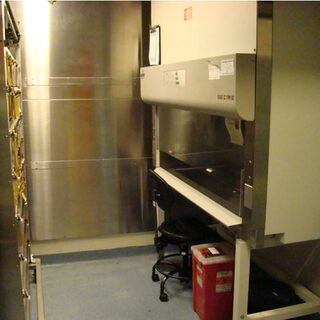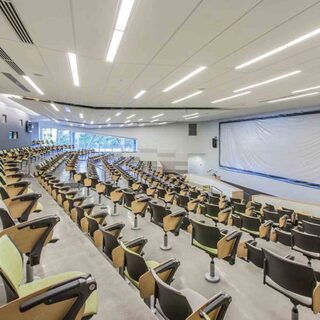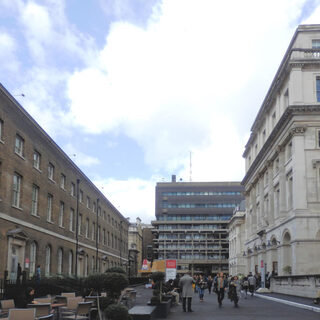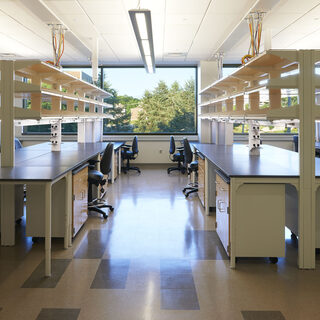Tradeline's industry reports are a must-read resource for those involved in facilities planning and management. Reports include management case studies, current and in-depth project profiles, and editorials on the latest facilities management issues.
Latest Reports
Goss Laboratory
Funded by a grant from National Institutes of Health, The Ohio State University renovated Goss Laboratory to create an open lab concept in a 1961 building, where the researchers’ labs previously were isolated from each other. The intent was to promote visibility and teamwork in the field of veterinary infectious disease research. The new design features flexible lab bays lit with natural light, four BSL-2 tissue culture labs, a BSL-2 dedicated rodent phenotyping and infectious necropsy laboratory, equipment rooms, and an open office workspace for graduate student collaboration.
Flexible Containment Suites that can be Reconfigured by Biosafety Level and Lab Size
The strategic use of specialized doors and biocontainment cubicles in Weill Cornell Medical College’s new academic research facility maximizes flexibility by allowing the floor plan to be easily reconfigured for different levels of containment and program size.
Collaborative Life Sciences Building and Skourtes Tower
A new 650,000-sf, $295 million complex in Portland, Oregon, consists of the 12-story Skourtes Tower and five-story Collaborative Life Sciences Building (CLSB), which are connected by an atrium nicknamed the “mixing bowl” because it brings everyone together in a central location. The complex supports an interprofessional, multi-institutional program for medicine, nursing, allied health, dentistry, and undergraduate sciences, as well as pure research.
Introducing Space Optimization and Sustainability at Historic King’s College
London’s King’s College has tapped building information systems and financial data to maximize the use of space while reducing energy costs and carbon emissions by employing three strategies: leveraging shareable and flexible space, challenging assumptions about the need for individual offices, and having leaders set progressive examples for other staff. Efficiently planned and utilized spaces are inextricably linked with sustainability for growing academic institutions like King’s College, especially when the cost of property is expensive, according to architect and planner Ian Caldwell.
Neuroscience Research Building
In response to evolving needs and changing research emphases, a major addition to the Institute for Human Performance (IHP) at the State University of New York (SUNY) Upstate Medical University expands the research focus beyond human activity and rehabilitation to encompass exploration of disorders of the nervous system, including behavioral disorders, such as ADHD; diseases of the eye; and neurodegenerative diseases, such as ALS, Alzheimer’s, and Parkinson’s.
