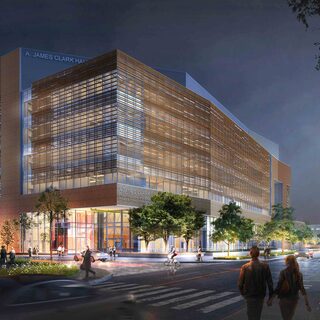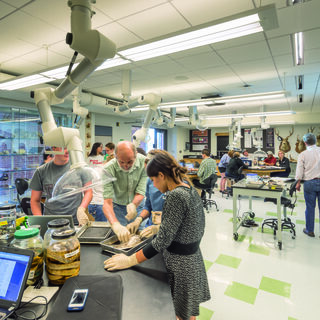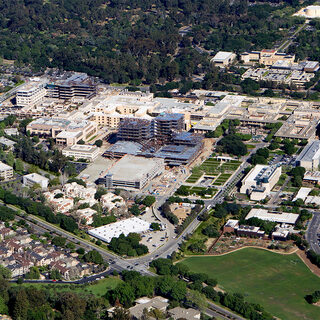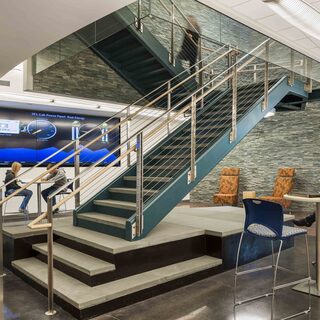Tradeline's industry reports are a must-read resource for those involved in facilities planning and management. Reports include management case studies, current and in-depth project profiles, and editorials on the latest facilities management issues.
Latest Reports
Non-Residential Construction Costs Increase as Economic Expansion Achieves Sustainable Growth
Major economic indicators point to healthy growth for the remainder of 2015. Non-residential construction spending has rebounded nearly 50 percent from its most recent bottom in 2011, with a total volume growth of 17 percent in 2014. Year-over-year growth is currently 21 percent. Though commodity and energy prices were lower in the first quarter of 2015, the construction sector is nearing full employment, which will drive significant wage increases regionally.
Convergence of Engineering and Medical Science Drives New Approaches to Strategic Planning
The University of Maryland is building a state-of-the-art engineering teaching and research building for the era of convergence science. It is designed to facilitate the practical integration of bioscience, medicine, and engineering to develop new biomedical devices and other health-related advancements. When it opens in 2017, the six-floor, 184,000-sf A. James Clark Hall will serve as a national center for innovation that combines engineering with biology, medicine, and information technology in support of private and government partnerships.
Center for Sciences and Innovation
The 280,000-sf Center for the Sciences and Innovation (CSI) is the largest development ever undertaken on the campus of Trinity University. The phased project includes 150,000 gsf of new construction, an 80,000 gsf gut renovation of Cowles Life Sciences Building, and a light renovation of the 50,000-gsf Marrs McLean Hall, to create an integrated academic complex. It houses teaching and research labs, an engineering studio, greenhouse, vivarium, and an Innovation Studio, and is home to the university-wide Entrepreneurship Center.
Creating an Excel-Based Strategic Facilities Plan
While a traditional space planning document is often outdated as soon as it’s finished, Stanford University’s School of Medicine created its strategic facilities plan as a living document that in minutes can show the impact of even the slightest change in space usage, and can be constantly updated and changed. The medical school spent a year compiling faculty and space needs data into an Excel spreadsheet, and has found the effort well worth the payoffs.
Sally and Lawrence Cohen Science Center
The four-story, 72,500-sf Lawrence and Sally Cohen Science Center houses Wilkes University’s departments of Biology and Health Sciences on the second floor; Chemistry and Biochemistry, and Environmental Engineering and Earth Science, on the fourth; teaching labs on the second and fourth floors; and flexible, interdisciplinary research labs on the third. Nearly all Wilkes students will take at least one class in the new facility, which wraps around an existing auditorium on an adjacent building.




