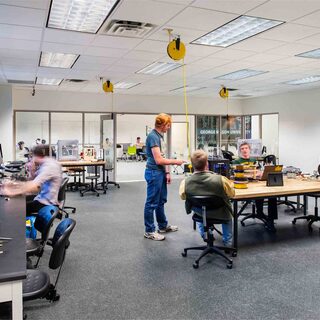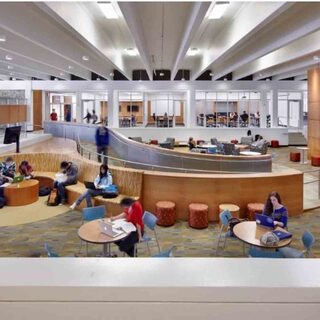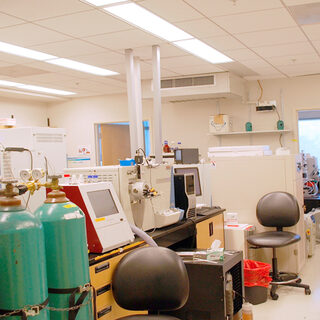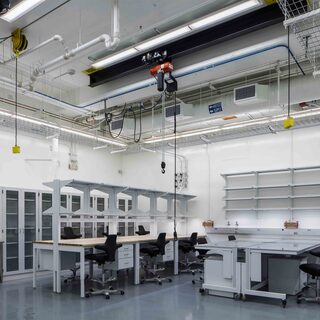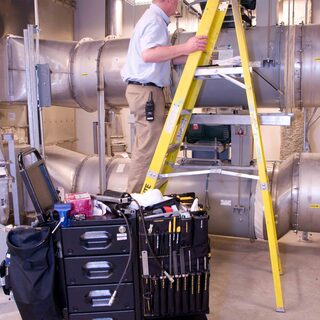Tradeline's industry reports are a must-read resource for those involved in facilities planning and management. Reports include management case studies, current and in-depth project profiles, and editorials on the latest facilities management issues.
Latest Reports
Transforming Existing Spaces into Active Learning Classrooms
Research confirms that active and engaging university classrooms improve learning outcomes, but what features produce the most positive—and cost-effective—results? Surprisingly, perhaps, advanced technology is not nearly as high on the list of success factors as whiteboards, flexible furniture, and other space-related amenities.
Gross Hall for Interdisciplinary Innovation
Duke University has resurrected an outdated chemistry lab building slated for demolition, and transformed it into an interdisciplinary hub for research and teaching in engineering, sciences, and social sciences. A two-story central atrium (pictured above) forms a focal point around which most other spaces are organized: classroom and academic areas, research labs, break spaces, and conference rooms.
Moffitt Cancer Center Renovates for New Research Core Facility
With many biomedical organizations considering consolidating research equipment into core facilities, “renovate to innovate” should be a guiding principle, according to professionals from DPR Construction and Gensler. The design for a recent renovation undertaken at H. Lee Moffitt Cancer Center & Research Institute in Tampa, Fla.—the Shared Resource Center—evolved to support the translational research that is Moffitt’s focus, not only by collocating vital instrumentation, but also by building in modularity and providing a literal “window” to view active research.
William Eckhardt Research Center
The William Eckhardt Research Center creates a home for the University of Chicago’s new molecular engineering program and advances the university’s Nobel Prize-winning research in physical sciences. The diversity of research taking place in the facility extends from the sub-molecular scale to the expanses of the universe. Conducting this research are teams working across multiple disciplines in engineering, as well as the traditional materials and physical sciences.
Continuous Mission Alignment with Facility Design Prevents Operational Failures
Complex technology, expanding program, and increasingly specialized and segmented roles and responsibilities often create a disconnect in the process of designing and building sophisticated facilities. The result can be a research or diagnostic lab or high-containment animal building that becomes a burden to the owner, whether because it hasn’t been right-sized, is not energy efficient, or operates with sub-par reliability. The solution is to assign someone the task of aligning design decisions with the building’s ultimate scientific mission.
