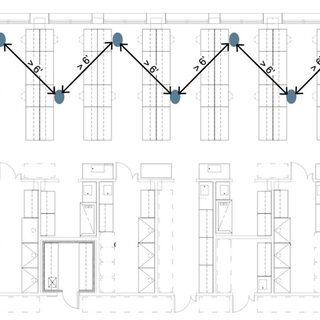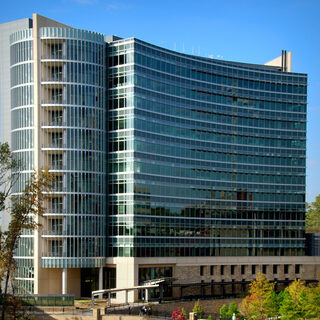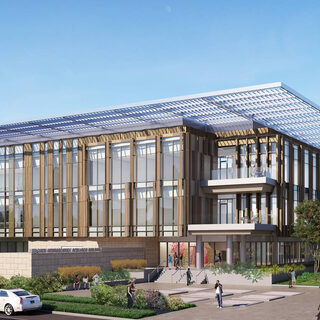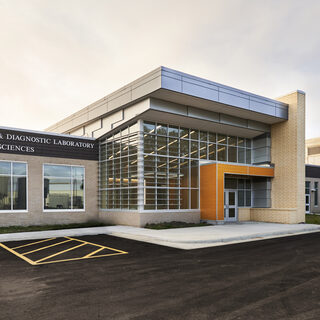Tradeline's industry reports are a must-read resource for those involved in facilities planning and management. Reports include management case studies, current and in-depth project profiles, and editorials on the latest facilities management issues.
Latest Reports
Research Labs Begin Phased Reopening
While many campuses remain closed to undergraduate students, at least through the summer, researchers are beginning a phased return to their labs, with new safety protocols that include face masks and social distancing; guidelines for space usage and maintenance; and staggered work schedules. Institutions are requiring that researchers continue to do as much work as possible remotely, including writing, analyzing data, and conferring with colleagues. In order for research to fully resume, however, faculty need access to their labs, but they first must be trained in the new protocols and agree to adhere to them; failure to do so will results in the loss of lab access.
Life Sciences Construction Remains Solid
Amid sobering reports of job losses in commercial real estate, coupled with months-long construction shutdowns in major markets like Boston and New York, the life sciences sector is poised to experience a less dramatic disruption, and possibly emerge from the pandemic even stronger than it was before. “COVID is a healthcare crisis, so it needs a healthcare solution, and that life sciences and biophparma solution has to be constructed,” says Kevin Chronley, vice president of A/Z Corp. and immediate past president of the Boston Area Chapter of International Society for Pharmaceutical Engineering (ISPE). Chronley predicts that construction will run the gamut from medical device manufacturing and biopharma laboratories to education and training facilities.
Federal Stimulus Bill Allocates $2.2 Trillion for Coronavirus Research and Relief
Federal financial measures have been approved in the past few weeks to shore up the economy during the COVID-19 pandemic, with direct monetary assistance and business loans totaling $5.5 trillion, and more support and flexibility for research universities and government contractors. The federal stimulus package—the Coronavirus Aid, Relief, and Economic Security (CARES) Act—is intended to pump $2.2 trillion dollars into the economy, primarily in the healthcare and research sectors, and to provide emergency relief to institutions, businesses, and workers whose livelihoods have been impacted by the pandemic. The specifics of how it will be implemented are still evolving, and it is likely that additional stimulus bills will be considered in the coming months, including investments in infrastructure for the nation’s research enterprise.
Neuroscience Research Facilities Blend Individual Research Hubs and Novel Interdisciplinary Spaces
Research into the causes of and potential treatments for neurodegenerative diseases has always been inherently multidisciplinary, combining basic sciences with numerous medical specialties. At the same time, neuroscience research requires a variety of targeted specialized spaces. Facilities that support that research, therefore, must be designed to accommodate both the interdisciplinary and the specialized. “As we approach these projects, we need to have a completely open mindset and expect the unexpected,” says Alex Munoz, SmithGroup princpal and senior lab planner. “The facilities must be designed with flexible standards that are both highly specialized for current research and capable of being relevant in the future.”
Emerging Facility Design Approach for Interdisciplinary Labs
Corporate and academic research institutions are shifting towards a more interdisciplinary model for designing new lab buildings, with the goal of accelerating discovery times and increasing innovation. This means creating more open, team-based laboratories, with shared equipment and collaboration areas that increase interaction between scientists from different disciplines while optimizing space and resources. Two recent case studies illustrating this approach include the new 840,000-sf Novartis Institutes for Biomedical Research (NIBR) in Cambridge, Mass., and a new 316,000-sf academic science facility at Towson University near Baltimore, Md. While one project is corporate and the other academic, much of the design and programming for both projects is focused around mapping out the research activities needed to get to the desired outcome.





