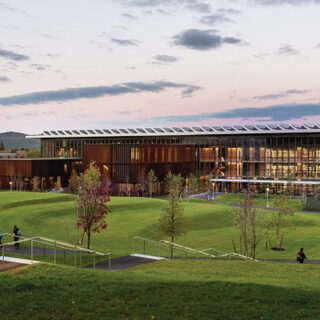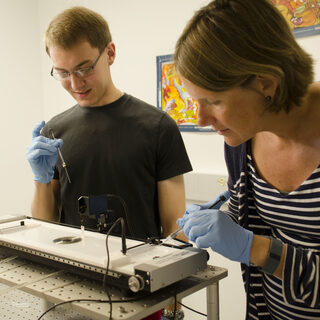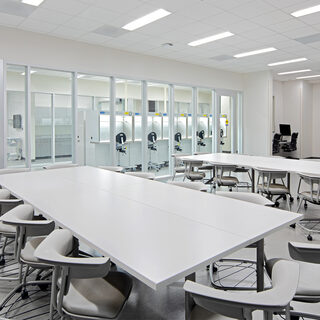Tradeline's industry reports are a must-read resource for those involved in facilities planning and management. Reports include management case studies, current and in-depth project profiles, and editorials on the latest facilities management issues.
Latest Reports
Amherst College’s New Science Center Accommodates Modern Flexible Laboratories and Energy-Reduction Strategies
Amherst College in Massachusetts is looking to the future with a new science center that supports active learning and project-based teaching, with a sustainable, energy-efficient design highlighted by innovative labs, high-tech classrooms, and departmental and interdisciplinary collaboration. College leaders say the building—designed with enough flexibility to address new pedagogies and meet the changing needs of students and faculty—will support the science programs through the next century, decrease energy consumption by 76 percent, and create a transformative sense of campus community.
Restructuring Teaching Labs with Pandemic Safety Measures
Arguably one of the most challenging aspects of planning students’ return to campus has been around teaching labs, where working hands on, in groups, for hours on end is paramount to the learning experience. Solutions to help prevent the spread of COVID-19 vary among institutions, depending largely on the facilities they have available to them, but commonalities include more PPE, shorter lab sessions with fewer students, and a lot more solo work, supported by remote learning.
Employing Intelligent Building Design and IoT to Maintain Environmental Safety and Confidence in Facilities
Building automation systems (BAS), computerized maintenance management systems, data analytics software, and human motion modeling software are being reimagined to allow people to safely occupy their workspaces during the COVID-19 pandemic, by collecting data in new ways and sharing it like never before. Data can be made available on dashboards and mobile devices to inform the countless decisions occupants make in the course of their workday—including choosing a route to their office, an elevator, a desk, or a restroom—all with the lens of maintaining social distances and maximizing sanitation.
Designing Facilities for Long-Term Adaptability
Change is inevitable over the life of a research facility, but modular design and careful attention to utilities—for both adaptability and flexibility—can minimize disruptions and future-proof infrastructure. Enrollment growth at major research institutions is outpacing available space to support the research activities. In addition, programs and buildings are now more technically complex than those built decades ago, with unique requirements, such as animal facilities, cage-washing capability, greenhouse space, and open laboratories. “We are not designing every single space, every single outlet, for a single investigator,” says Timothy Reynolds, a principal with TreanorHL Science & Technology. “We are designing it for investigators that are going to be here 25 years from now. We don’t want to go down the road to find that the facilities that we design today, that are still in operation in 50 years, can’t be modified.” These principles are even more important now, given the challenges university faculty members, staff, and students face in the current pandemic. The use of modular planning, moveable furniture systems and laboratory casework, and flexible infrastructure can allow for the rapid changes called for today. A space in one of TreanorHL’s recent facilities, for example, has been converted to a sterile compounding lab to produce a solution for COVID-19 testing.
Mechanical System Solutions to Help Mitigate Spread of COVID
Communities, corporations, and educational institutions are drafting plans to reopen during the COVID-19 pandemic, employing policies around personal protective equipment; keeping a 6-foot distance from co-workers, peers, and clients; and reconfiguring their physical spaces. Another potential mitigation strategy is to adjust a facility’s mechanical system to better protect the occupants, though that should not be considered the primary solution, cautions Michael Walsh, PE, LEED AP, senior mechanical engineer and principal at R.G. Vanderweil Engineers, LLP. “There’s no silver bullet,” he says.



