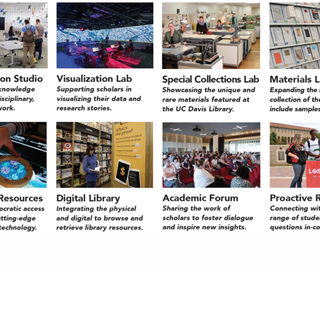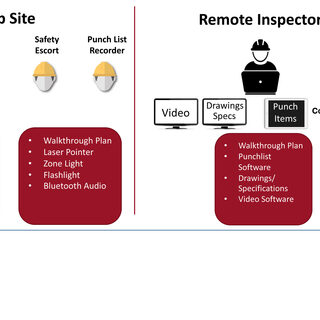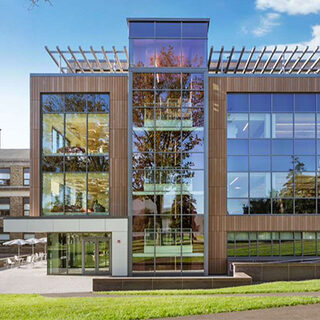Tradeline's industry reports are a must-read resource for those involved in facilities planning and management. Reports include management case studies, current and in-depth project profiles, and editorials on the latest facilities management issues.
Latest Reports
The Future of Office Design
At some point, we will power down our makeshift home offices and return to the workplace. What that will look like is the subject of much discussion, but many agree that office space will undergo a substantial post-pandemic redesign. Communal tables and benches might become a thing of the past, while the face shields we’ve come to see at the supermarket could take the form of plexiglass dividers between desks. It won’t be the end of collaboration, but it might be the end of the bustling, densely packed “collaboration spaces.”
The Academic Library as Learning Commons
If you haven’t been to a library lately, get ready for a surprise. Today’s academic libraries are not just places to get information, but to create it. To help their users succeed, institutions are transforming libraries by bringing together people, spaces, technology, and programs across a full spectrum of thought.
Virtual Inspections and Observations, When Site Visits are not Feasible
All of the protocols general contractors are putting in place to keep their workers safe during the ongoing pandemic—rearranging shifts, monitoring temperatures, separating crews on site—will not move a project to completion without the dozens of inspections, site visits, and construction observation events that take place during the course of construction. But with many owners, architects, and inspectors unable to visit job sites due to stay-at-home mandates, construction progress can stall. One solution is the virtual site visit, opening the door to remote construction observations.
Building Bridges to Connect Academic Silos
Science programs face the same pressures everywhere—a need for tech-enabled classrooms, demand for doing more with less space, emphasis on flexible research space, and practical considerations pushing departments to share resources and work together. At tiny Ursinus College in Pennsylvania, a new science building is meeting these challenges by physically connecting departments and expanding non-program spaces.
Construction Environment Roundtable
An untold number of construction projects have put on hold as a result of the COVID-19 pandemic, but that doesn’t mean all work has to stop. In fact, owners should focus on preparing those projects to resume the moment it is safe to return to the job site. “The best thing for an owner to do is get these projects shovel-ready so they will be in the driver’s seat,” says James Vermeulen, managing principal of Vermeulens. “Whether the project can start construction or is delayed, it is important to be in the driver’s seat. If there’s a schedule slip, you can have an even better set of 100 percent construction-ready documents.”



